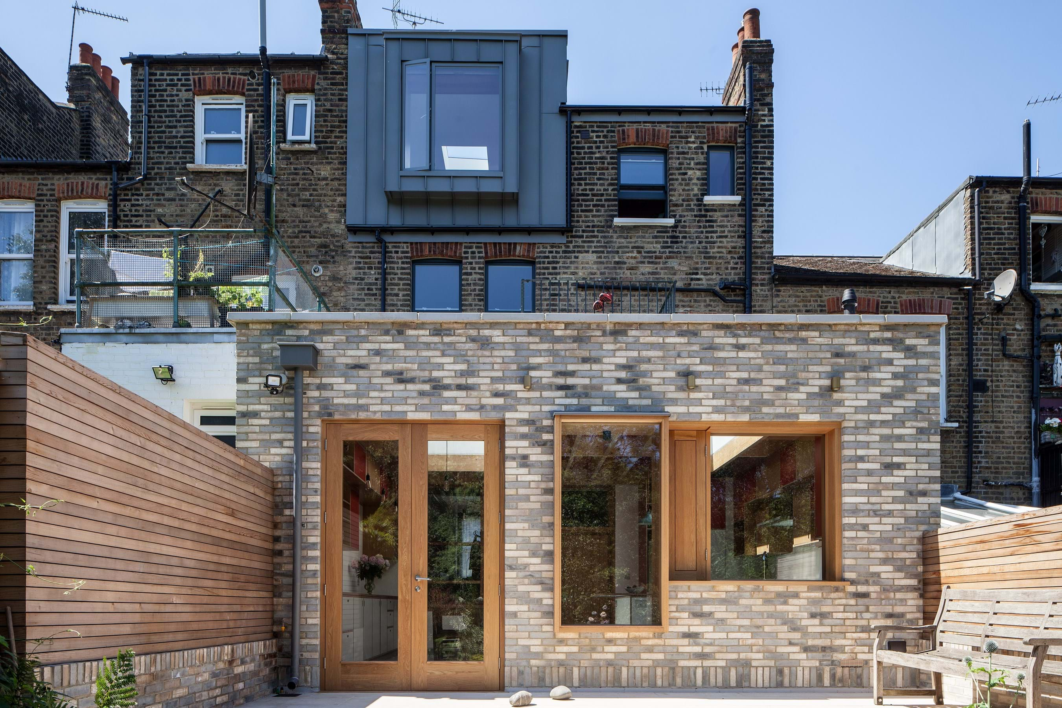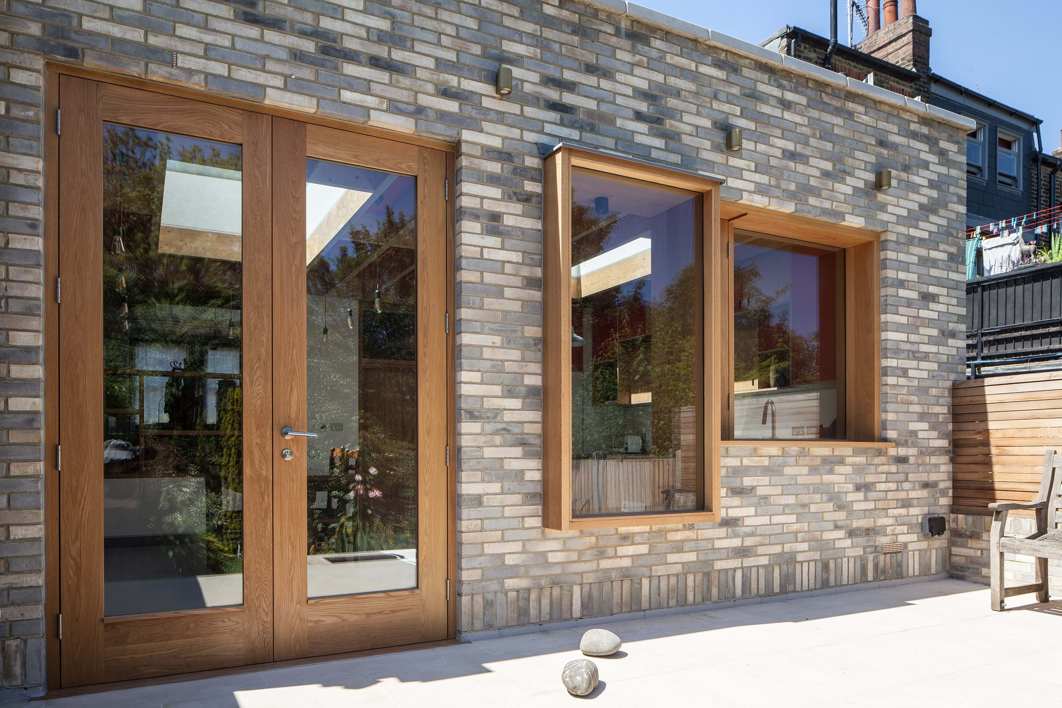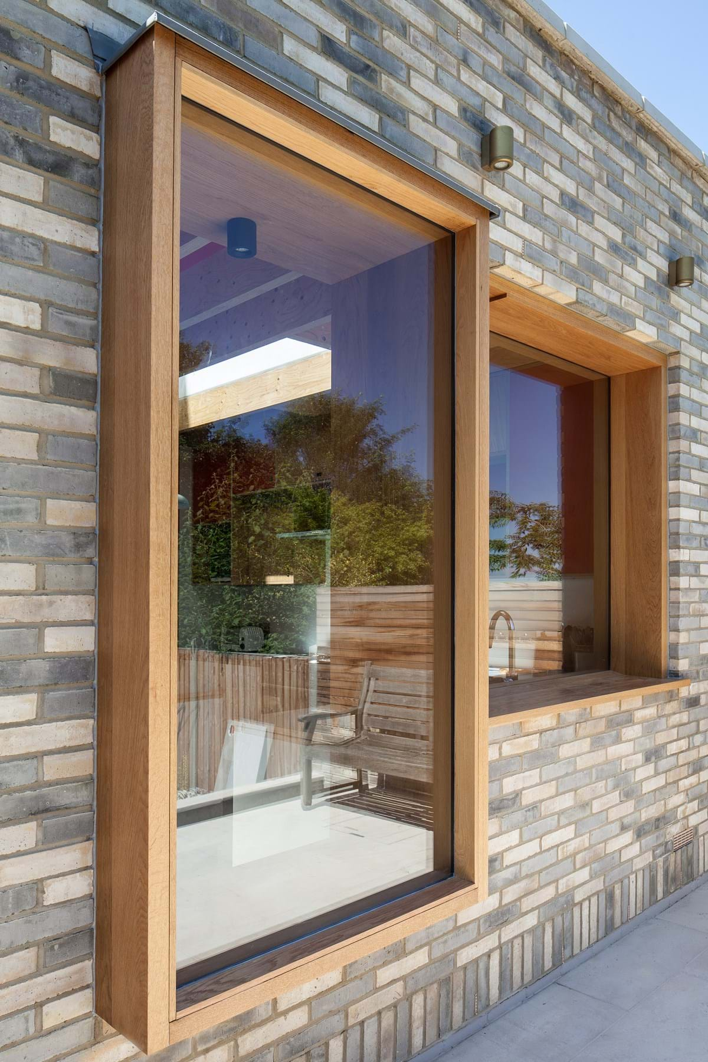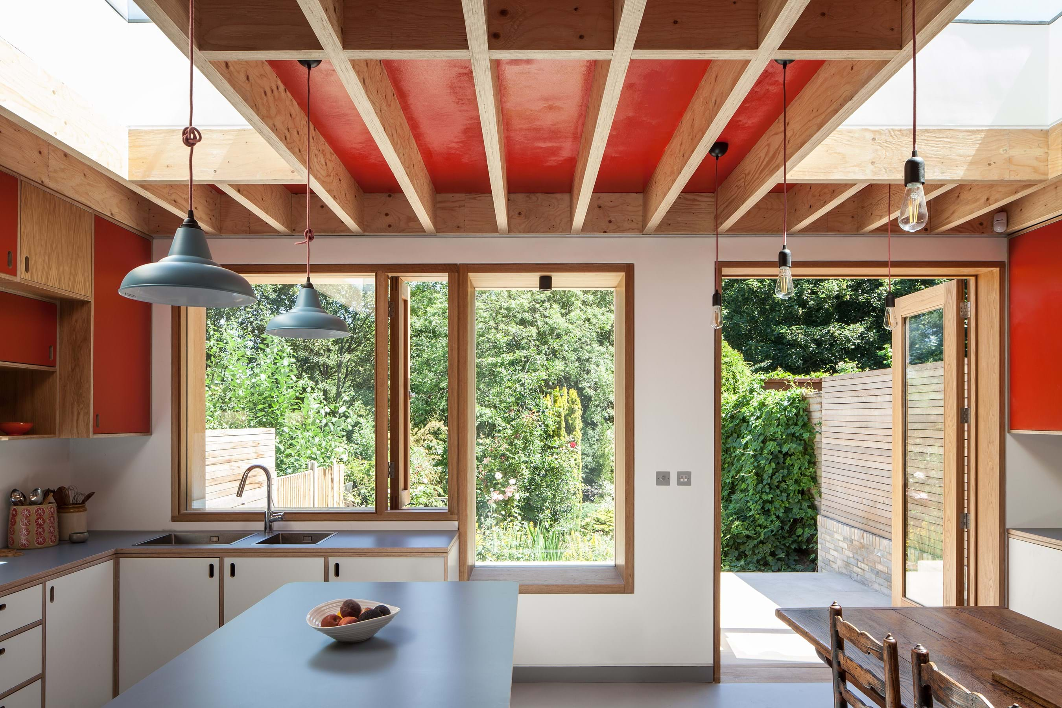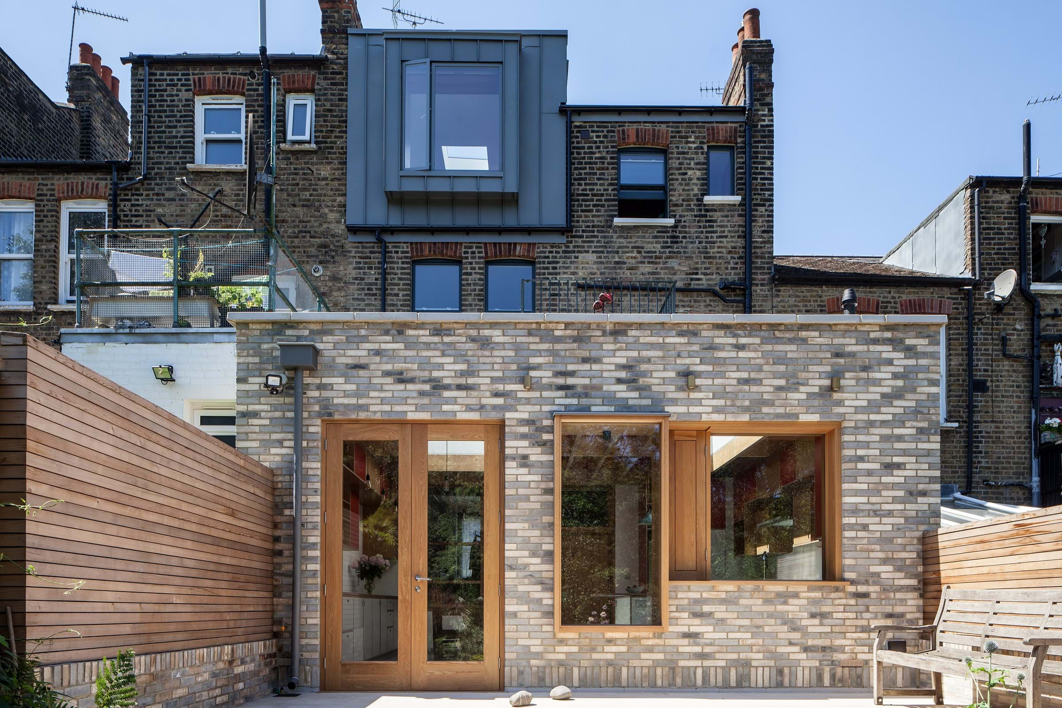
Uplands Road
Location: London
Architect: Catriona Burns Archtects
Finished: 2018
Photos: Adelina Iliev
Petersen Magazine: Petersen 45
Products: D81
Categories: Single-family home
In 2018, after living in it for 15 years, the owners of this Edwardian terraced house in North London decided that the time was ripe for a general upgrade of the interior design. Among other issues, they found the kitchen too small and access to the garden impractical.
They turned to Catriona Burns Architects, who altered the ground-floor plan and designed an extension containing a kitchen and dining area. The extension opens out onto a terrace, which is raised above ground level and offers access to and views of the garden.
For the new façades, the architects and clients opted for D81, which is made up of equal parts D91 and D72. The golden and greyish hues are also found in the distinctive, specially designed oak window frames and the classic London Stock brick on the rest of the building. Grey joints complement the greyish shades in the bricks and highlight the design of the brickwork as a whole. The fact that the joints are concave also helps to make the shape of the bricks stand out.

