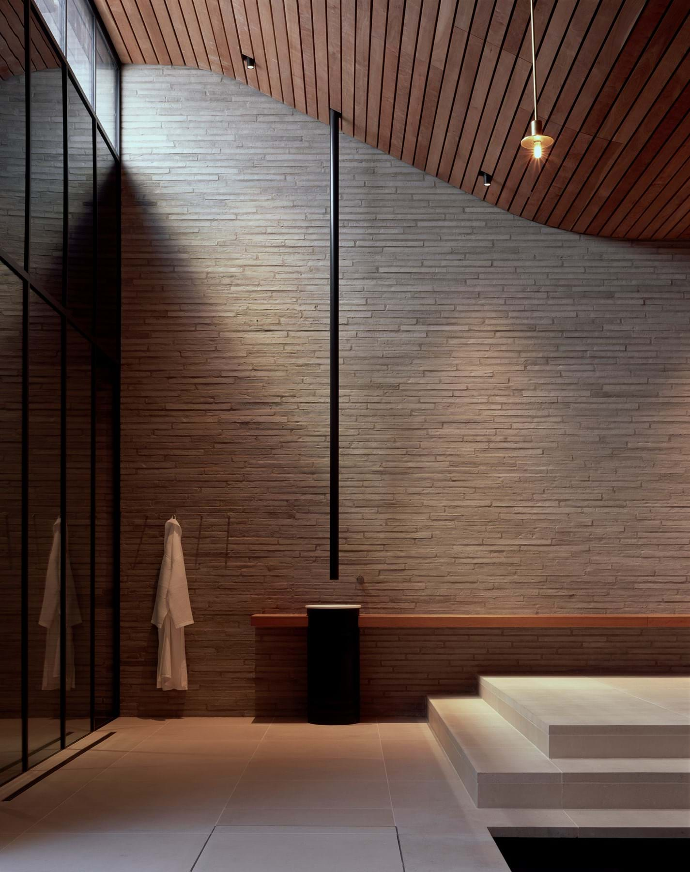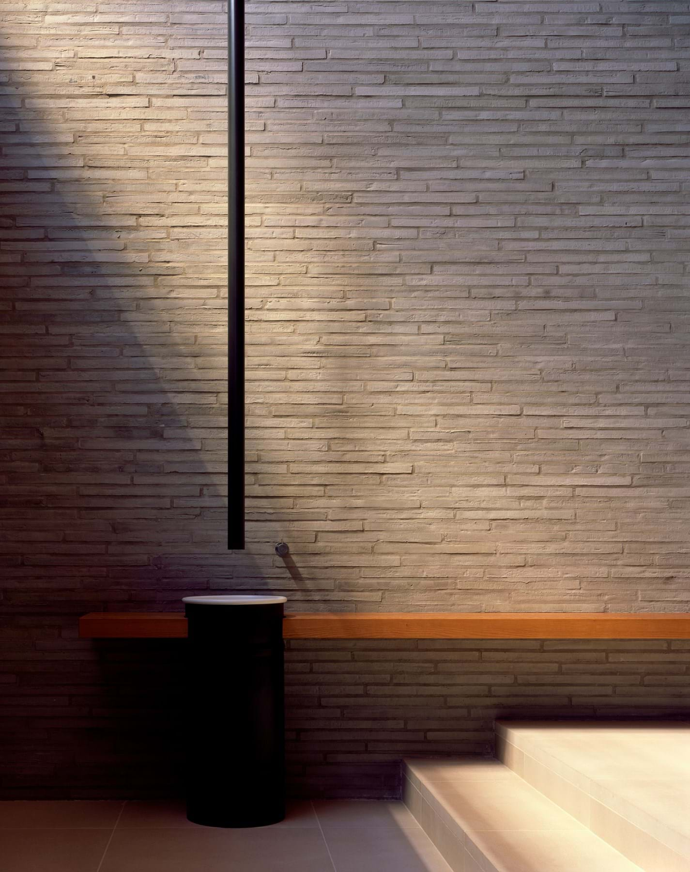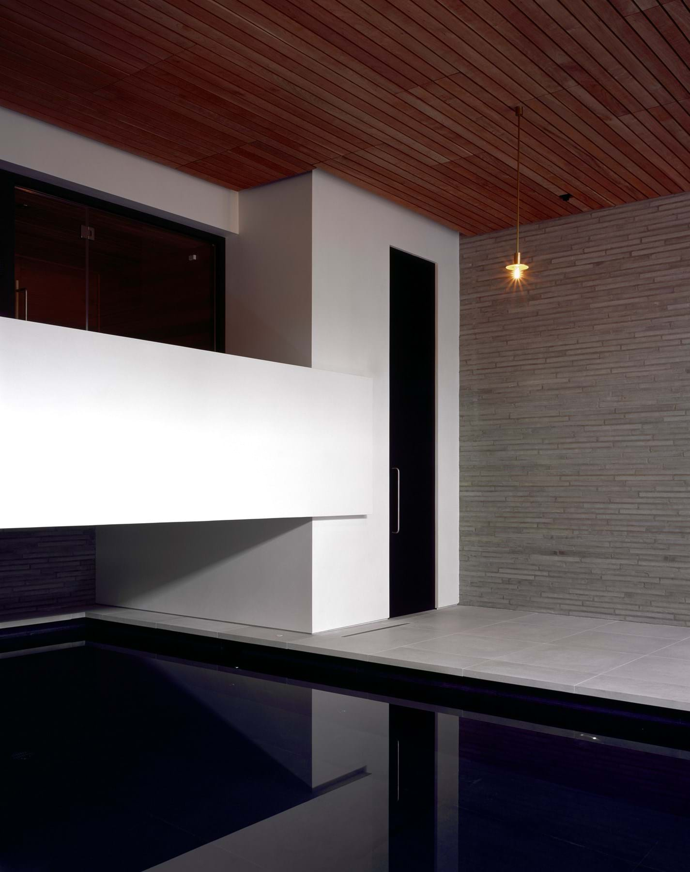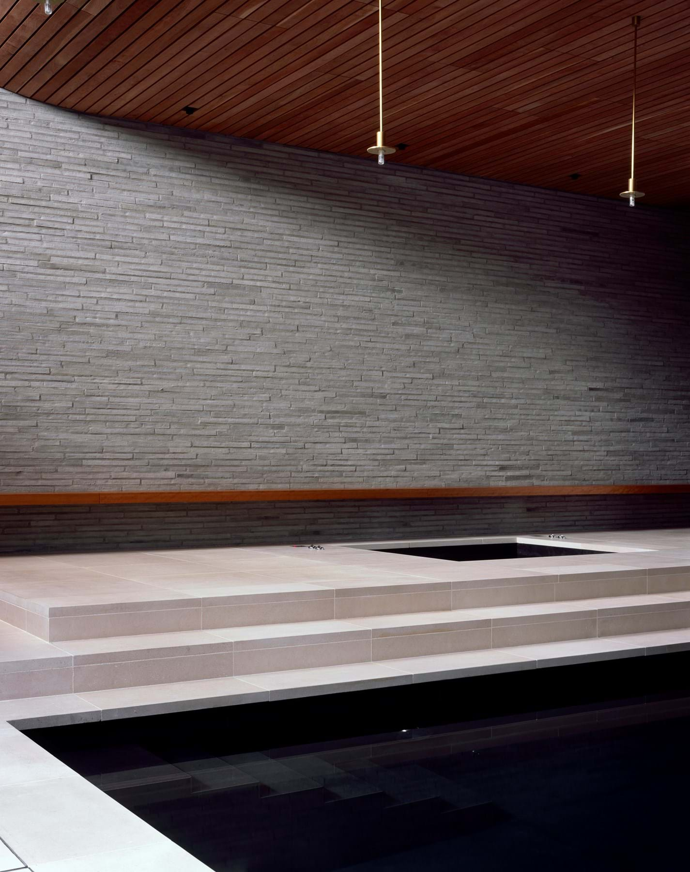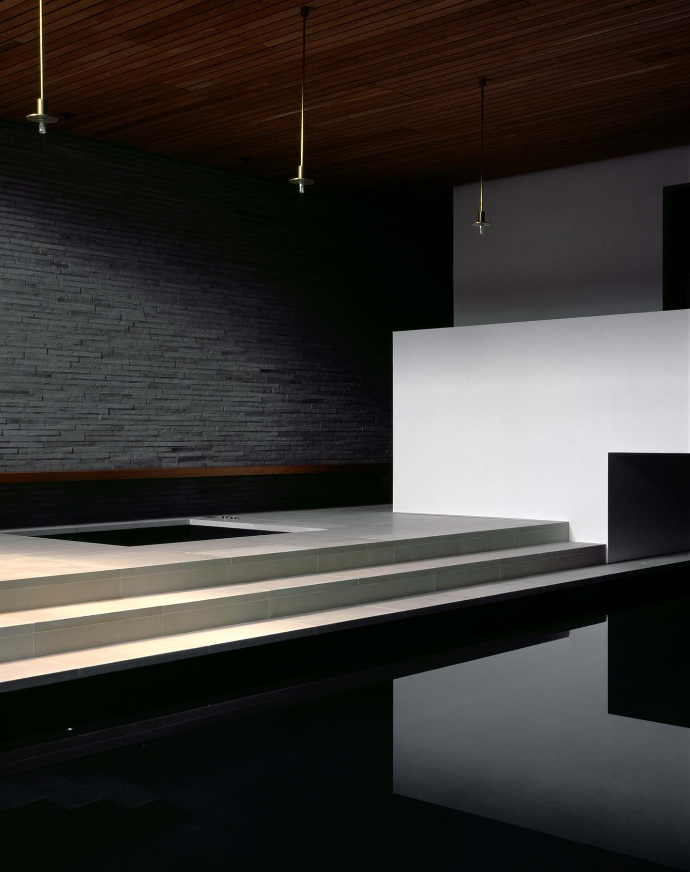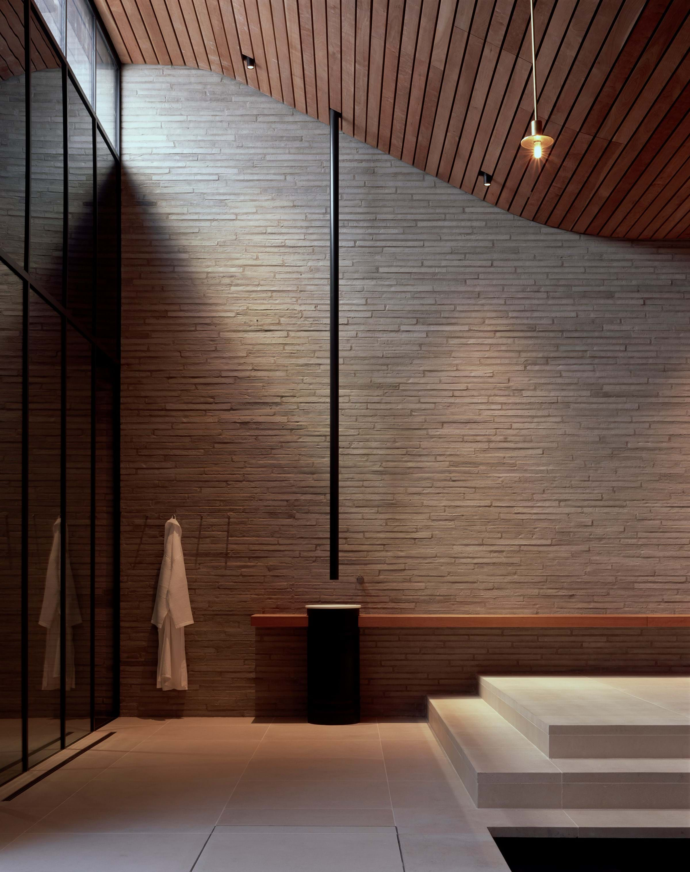
Underground spa
Location: London, UK
Architect: Richard Bell Achitecture
Finished: 2017
Petersen Magazine: Petersen 45
Products: K51
Categories: Interior
There was no question that the beautiful garden at this Victorian-era property in Chelsea had to be preserved. As this precluded a private spa at ground level, Richard Bell Architecture designed a subterranean 200-m2 wellness area, complete with sauna, steam room, gym, 11 x 3.5-metre swimming pool and changing room. The architect had very exacting specifications for the brick that was to line the walls. Both its tactile qualities and format were crucial to the effect he envisaged. Right from the start he knew that the project needed a long, slender brick to emphasise the horizontal. The new spa is deep underground, and the horizontal lines are reminiscent of the stratification of the surrounding soil. For the same reason he went for a wild bond, as it has the most natural feel. K11, K50, K51 and K53 were considered but in the end, K51 was chosen as it has the right delicate, light-grey tones and colour play.

