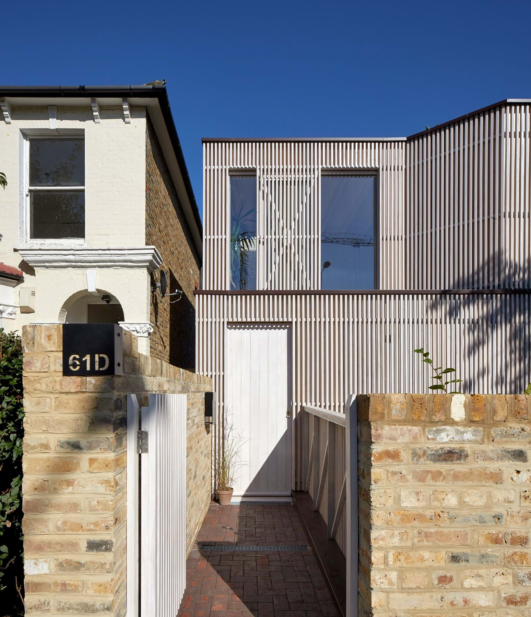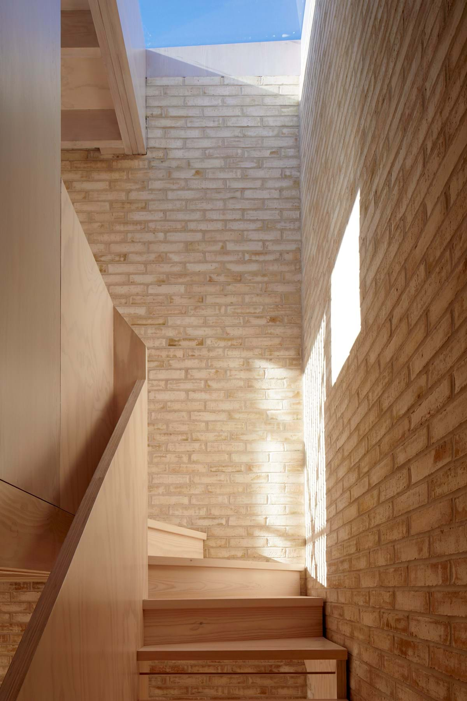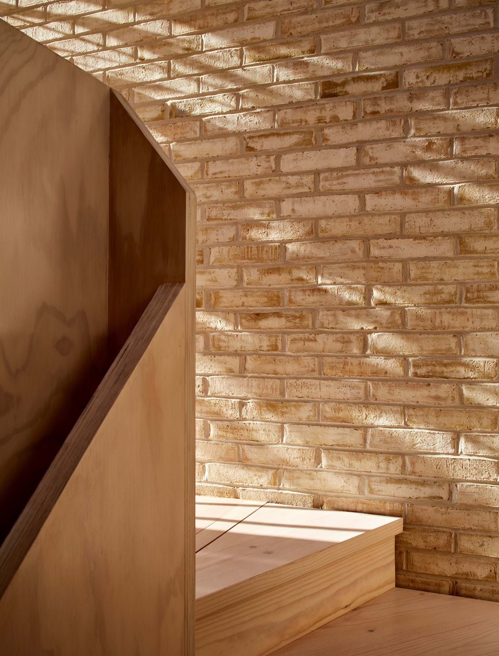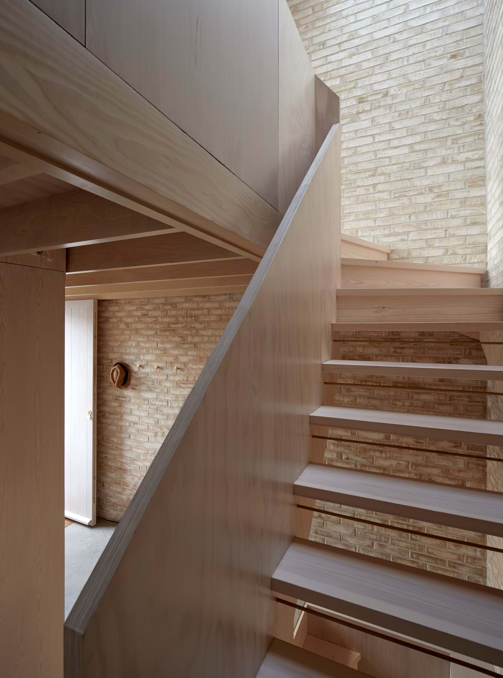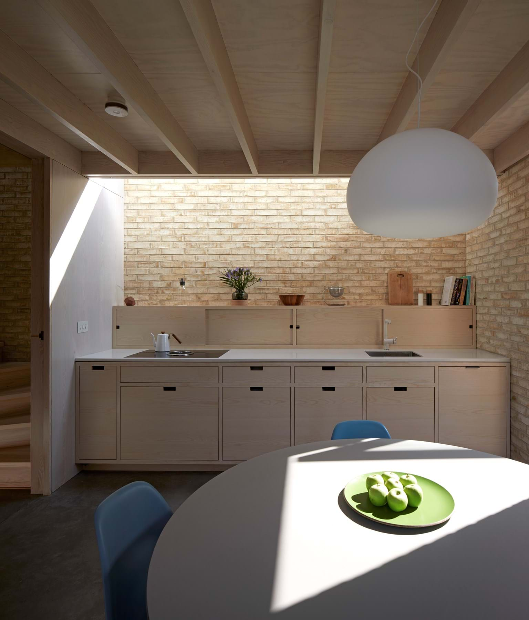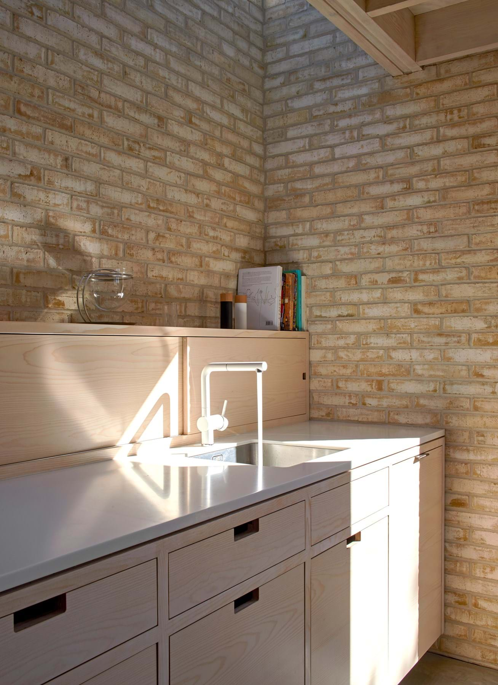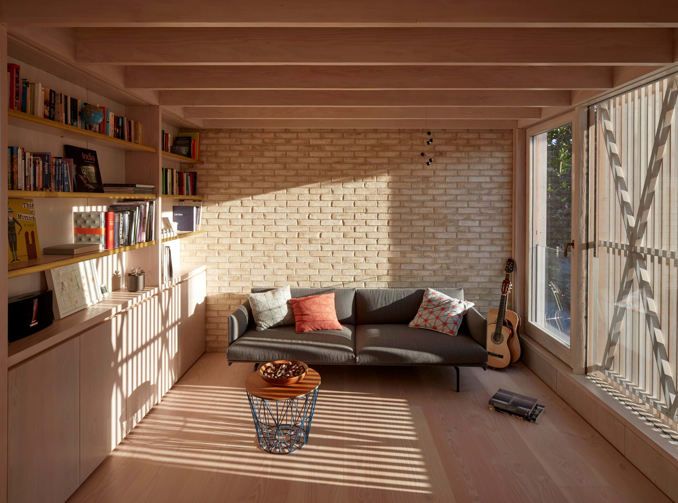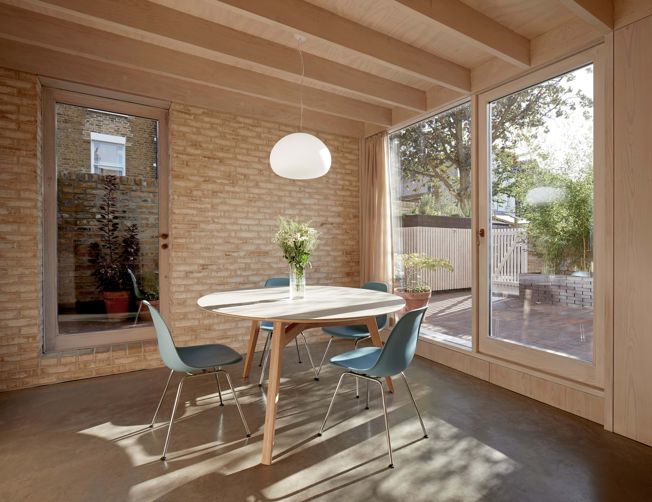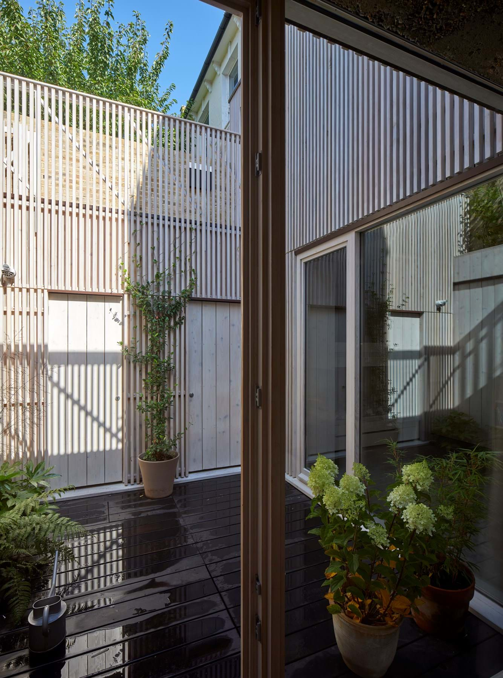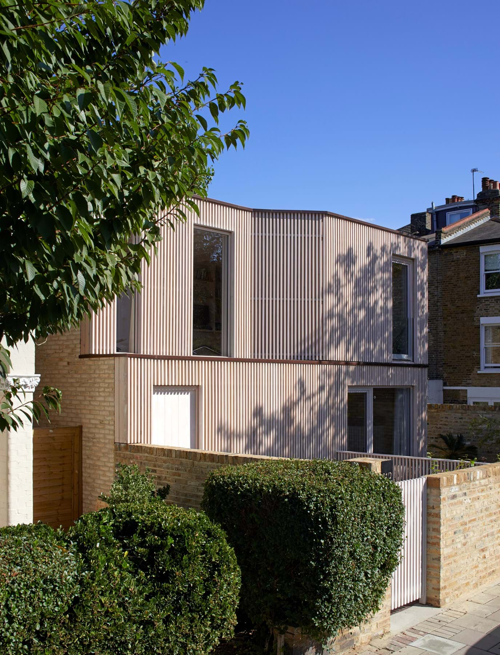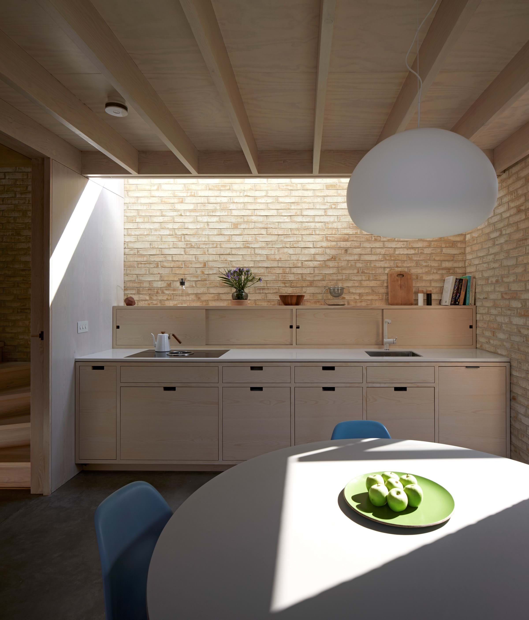
Pocket House
Location: South East London, UK
Architect: Tikari Works
Finished: 2018
Petersen Magazine: Petersen 45
Products: D71
Categories: Interior / Single-family home
Pocket House once again showcases Tikari Works’ unique ability to conjure up spaces that make the most of difficult sites. For this project, the 80-m2 former garage plot now accommodates a three-storey family home of approximately 105 m2.
A range of planning considerations, including the neighbours’ right to light, inspired the decision to locate the bedrooms and bathrooms partially underground. However, due to the very open nature of most of the spaces and the skylights above the internal stairs, the house as a whole still has plenty of light and an airy ambience.
D71 is used as cladding on the three façades as well as the interior walls. The colours of the light woods are reflected in the brick, the hues of which are due to the white clay slurry used to slide the clay out of the mould before the brick is fired. The slurry remains on the brick after firing, imbuing it with its characteristic, shimmering look.

