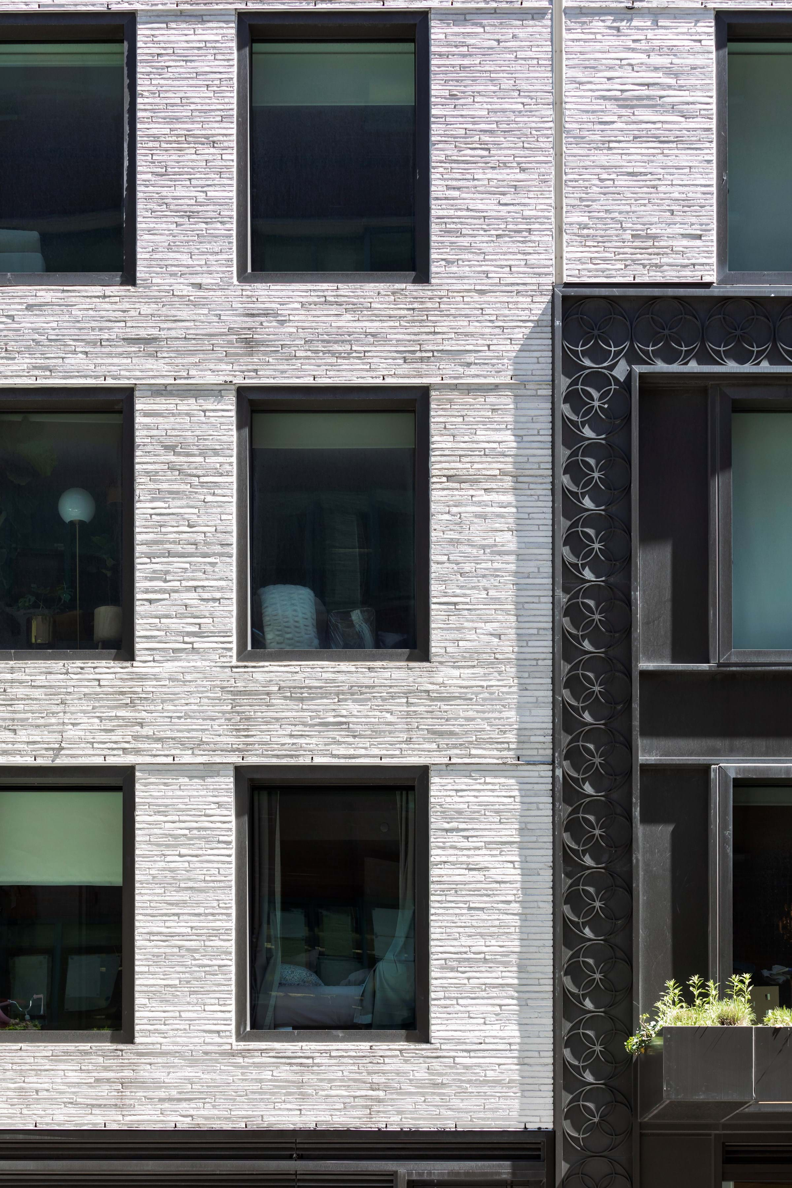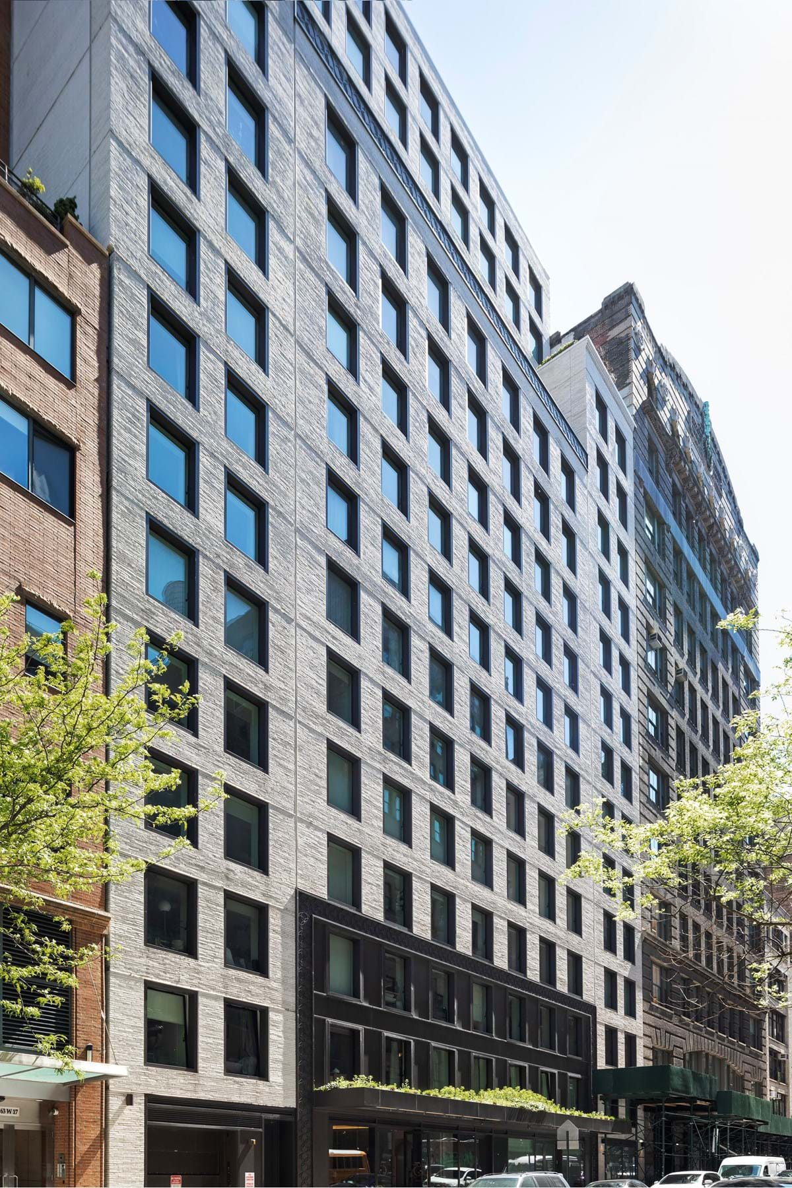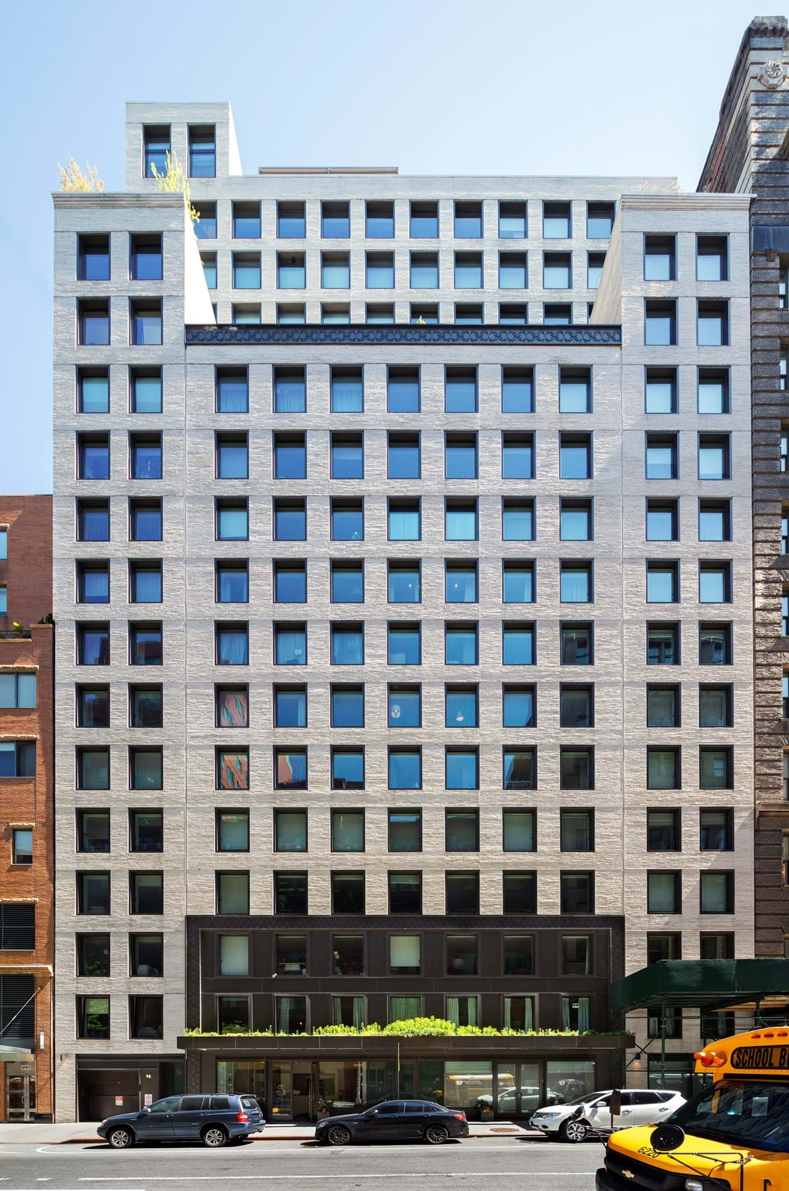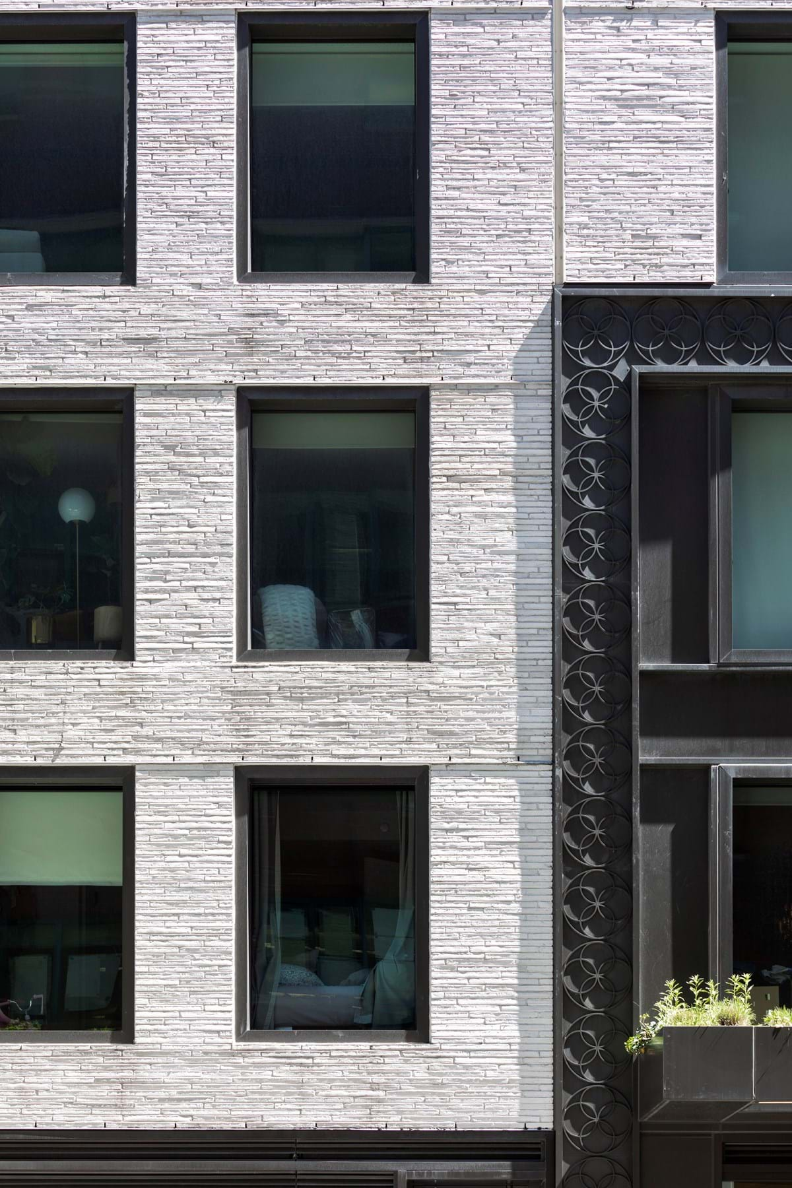
55 West 17th Street
Location: Manhattan, NYC
Architect: Morris Adjmi Architects
Finished: 2015
Photos: Dean Kaufman
Petersen Magazine: Petersen 48
Products: K11
Categories: Housing projects
Morris Adjm Architects wanted a contemporary look for the 19-storey residential block on 17th Street, but also to reflect the familiar and cherished qualities of historic New York brick buildings.
The new block is situated between Chelsea, with its vibrant art scene and the historic Ladies’ Mile, which was an exclusive shopping street in the late 19th century and has regained its reputation for high-end retail in recent years. The imposing, vertical three-part structure has setbacks from the 13th floor upwards, as required by city zoning laws, which provide private outdoor space for the apartments at the top. The façade is otherwise plain, with bronze-framed windows and an upper frieze and entranceway featuring abstract patterns in bronze-coloured metal.
The plain surface has been brought to life by using a light Kolumba, the handmade quality of which endows every brick with a unique character. The tactile and uneven structure of the mighty façade catches the light in different ways throughout the day. The result is understated yet effective.



