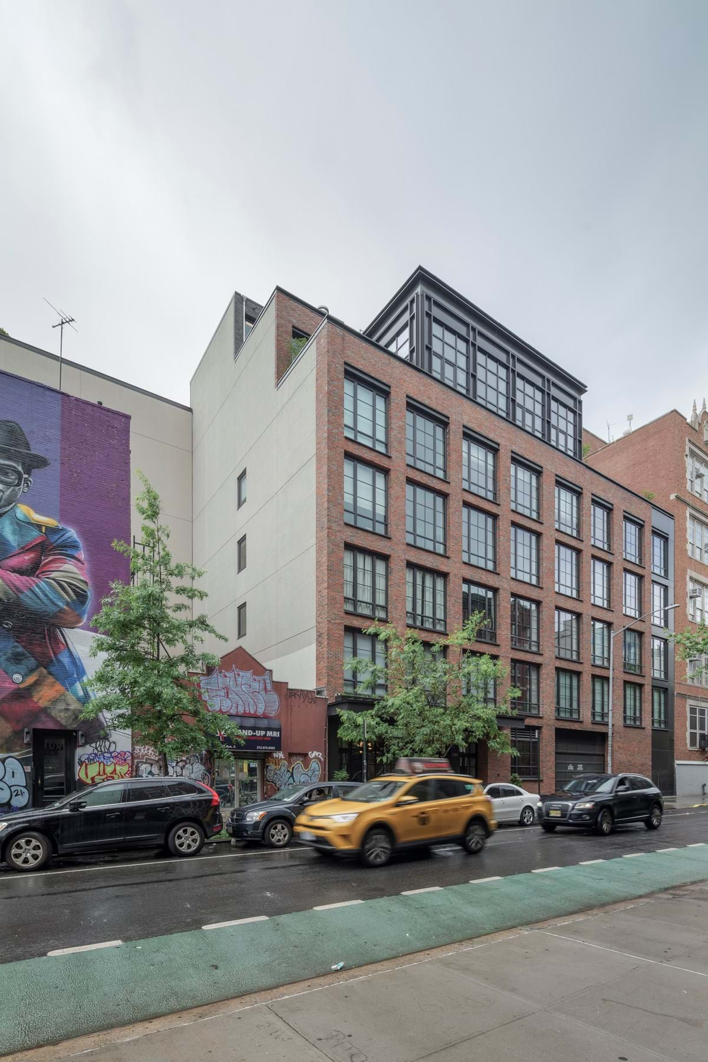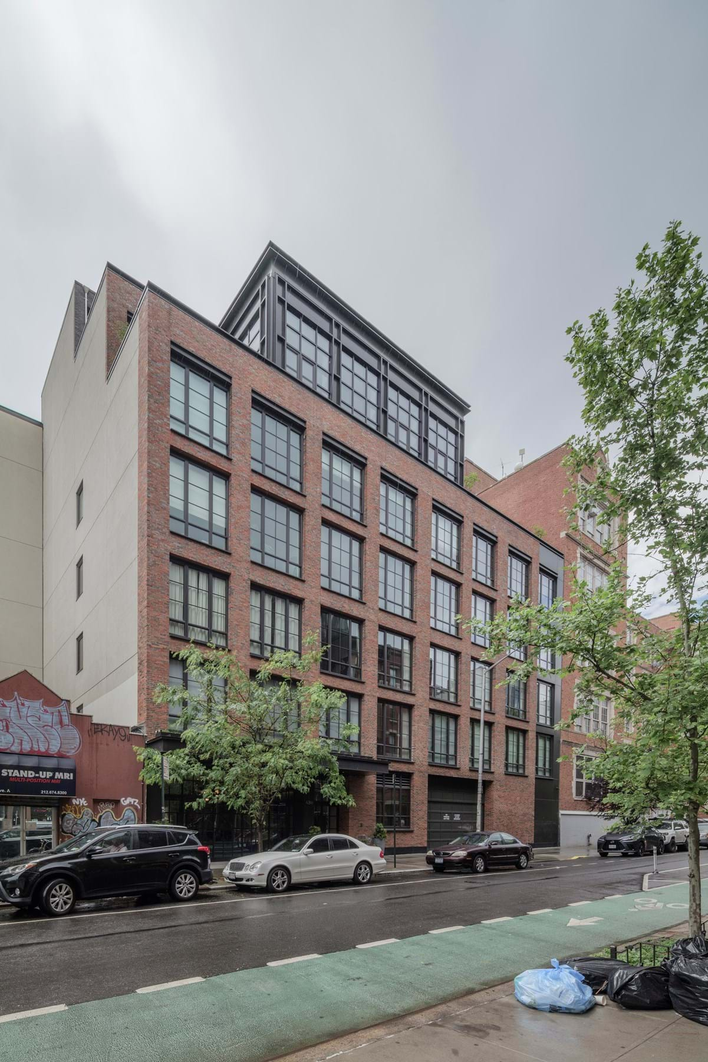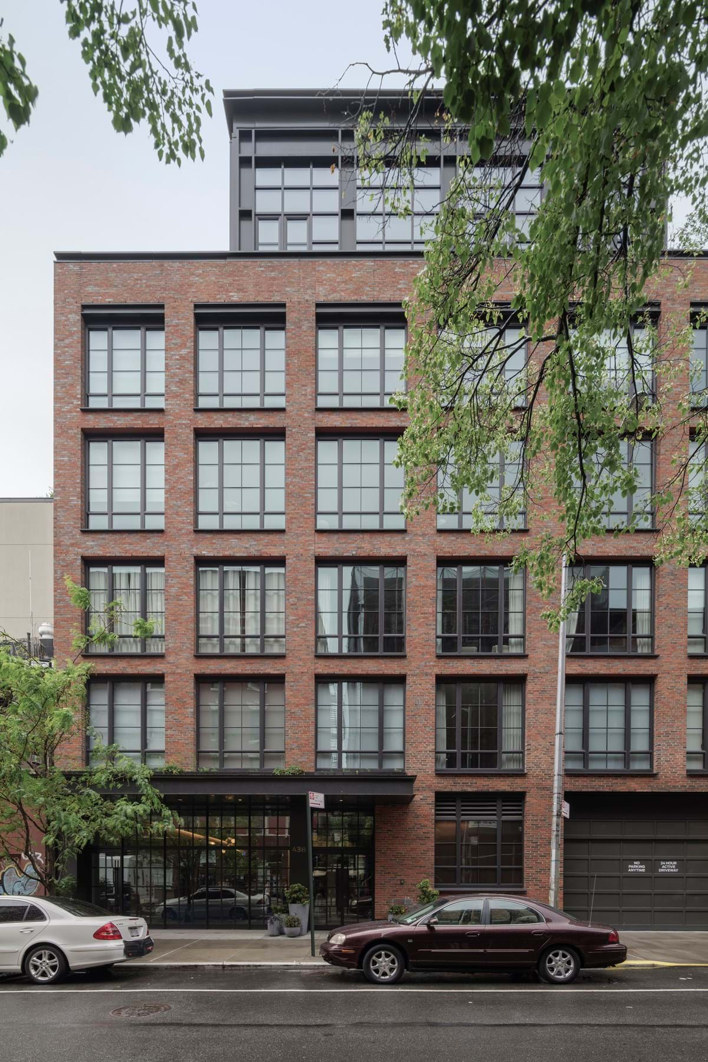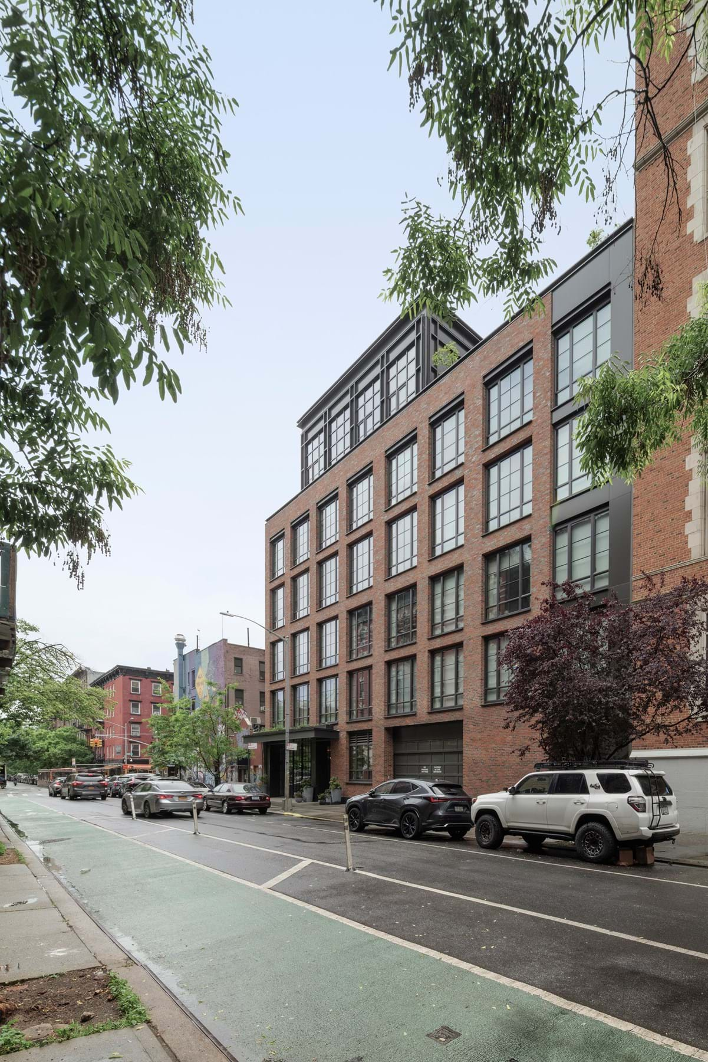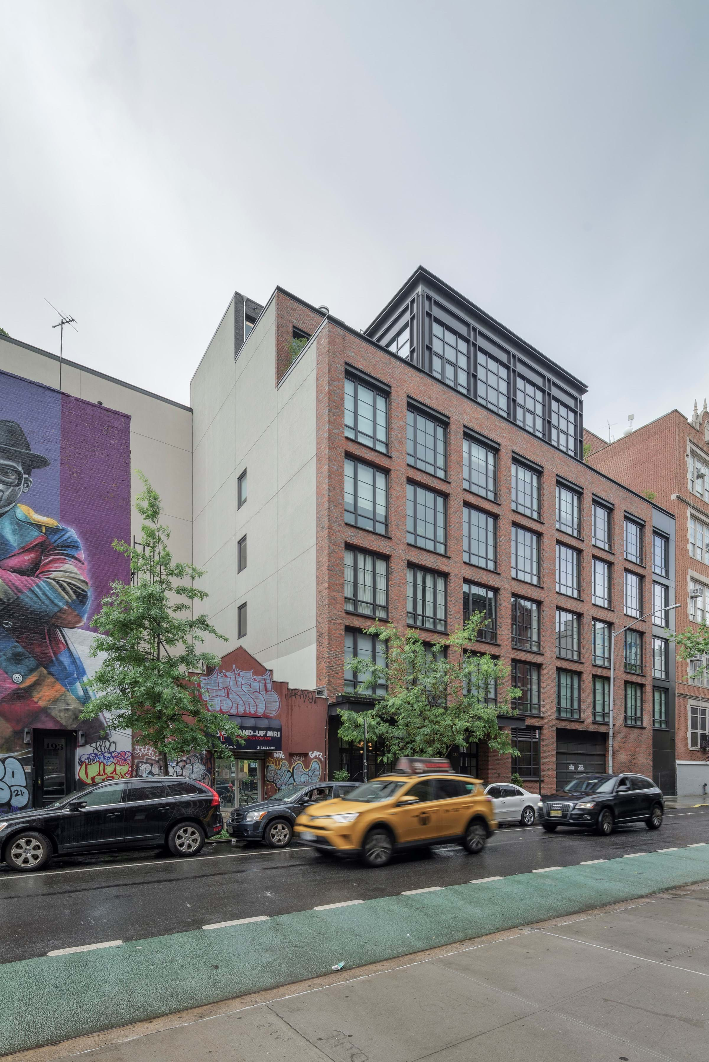
438 East 12th Street
Location: Manhattan, NYC
Architect: S9 Architecture
Finished: 2017
Photos: Florian Holzherr
Petersen Magazine: Petersen 48
Categories: Housing projects
With its finely dimensioned red-brick façade and black window frames, the residential block on 12th Street blends in beautifully with the other buildings in the East Village. The neighbourhood is characterised by ‘walk-up’ buildings, that is, ones built without elevators at the turn of the last century. At first glance, No. 438 does not seem like a new building either.
Five storeys high at the front, the property rises in steps so that the rear section is six then seven storeys. The fifth floor facing the street has been extended with a sort of pavilion with barred windows pulled back from the façade and made of metal to contrast with the brick elements.
Two red-clay bricks combine to form the façades, the robust, rough surfaces of which endow the building with character. The colour play of brown and greyish hues is also found in the historic brick buildings in the area. The brick also has yellowish tones that match the characteristic limestone details in, for example, the building next door.

