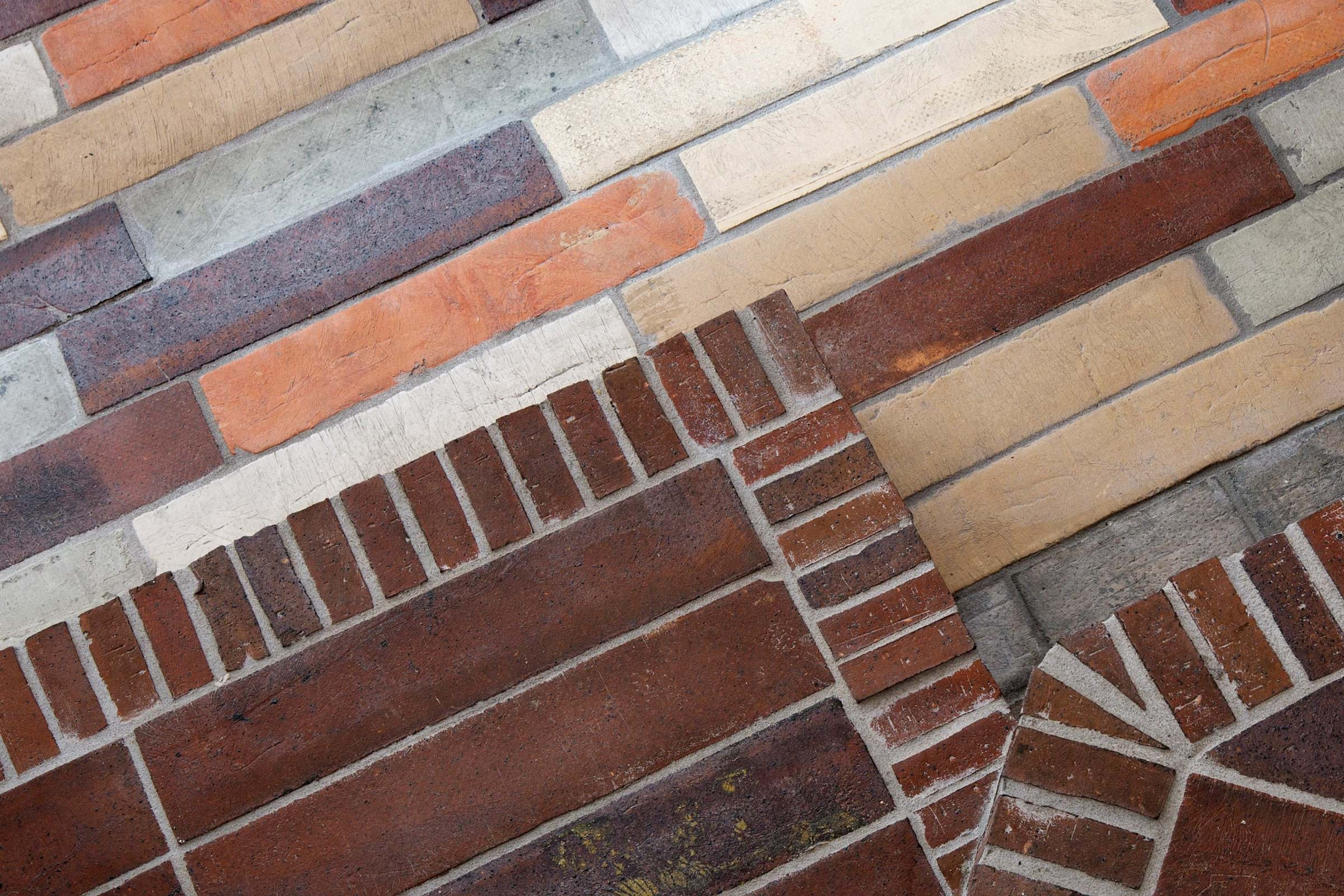Close collaborations
It is of utmost importance for Petersen Tegl that any construction or other structure made of brick obtains the exact appearance as requested by the client. This makes the close collaboration between architects, construction clients, artists and other collaborators a pivotal aspect of our brickworks’ business.
If as customer, you cannot find the desired colour or structure in the brick available in our range, you can collaborate with our employees to create the look you want.
You can also choose a mix of bricks from our range and in that way create a unique look of the final brickwork. You are welcome to come visit our brickworks and experiment with different combinations until you achieve the desired look.
More than half of Petersen Tegl’s standard range is made by hand. This means that our brickworks is geared to design unique brick formats as required by the architecture – and we are naturally able to supplement any delivery of standard bricks with moulded bricks for corners and other building details.
Architects and construction clients are natural collaborators of Petersen Tegl. Moreover, our brickworks has a long-standing tradition of collaborating with artists, whose works often relate to architecture. The artists typically stay for an extended period at the brickworks where they create their works by hand.
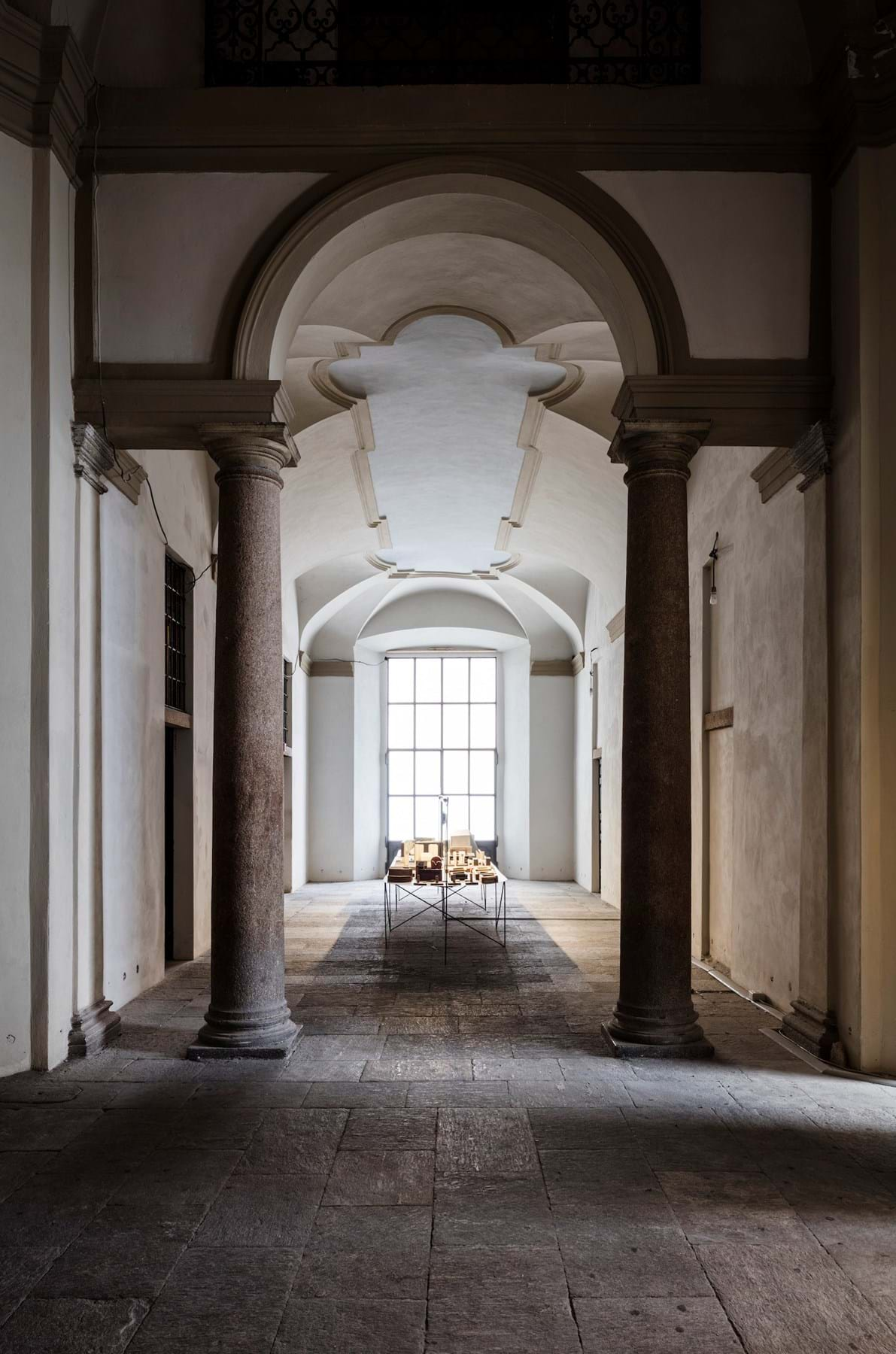
Exhibition honours craftsmanship
The Italian practice, Onsitestudio, took part in the 2016 Milan Triennale, featuring in the exhibition Honour imperfection as a hidden intention, which highlighted the significance of excellent craftsmanship. The exhibition comprised a table designed by the architects on which they had arranged a beautiful collection of tools, including moulds and other implements used for producing handmade bricks at Petersen Tegl. The exhibition then came to Denmark, where it was shown at the schools of architecture in Copenhagen and Aarhus. Read more: Petersen Magazine No. 35
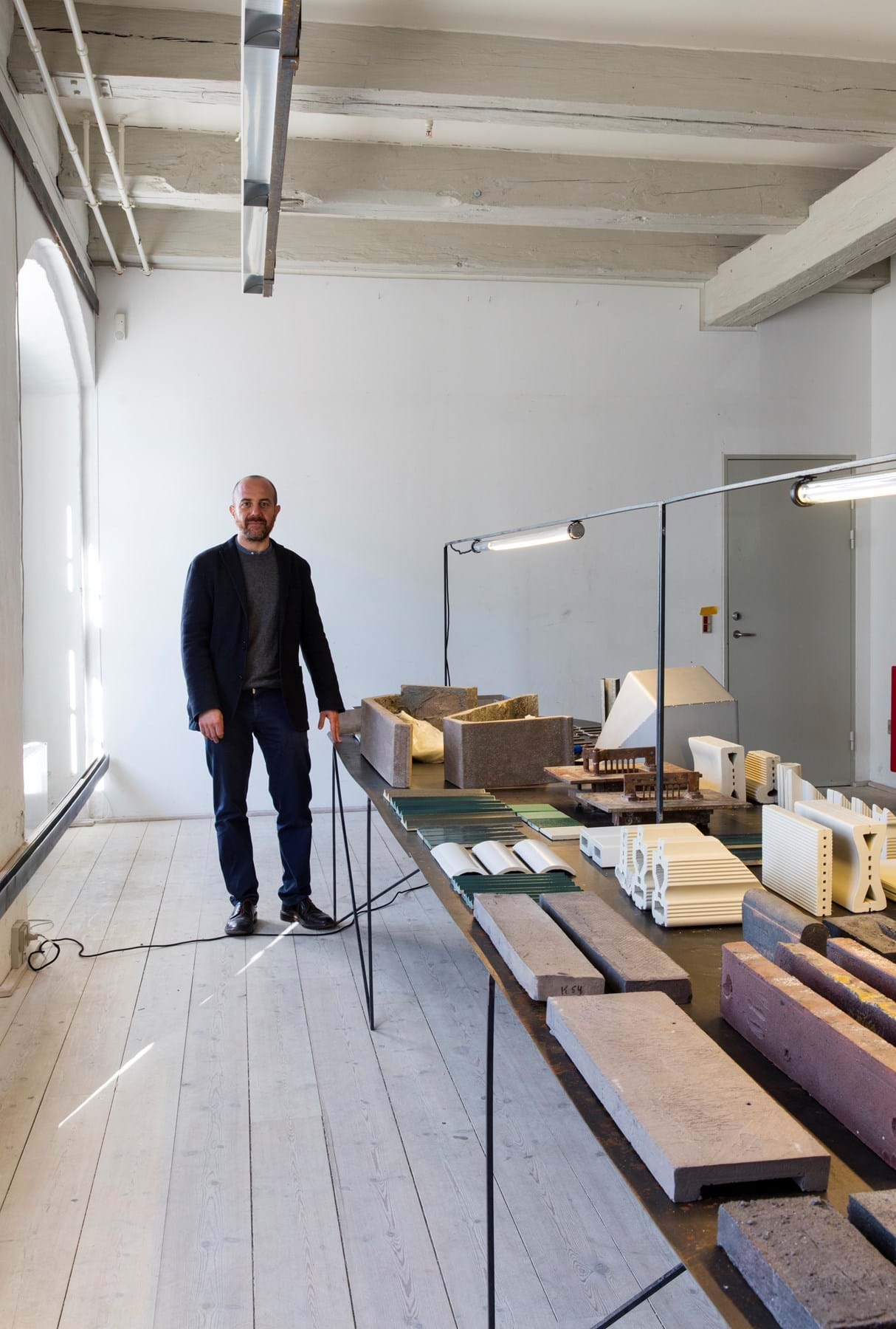
Partner in Onsitestudio, Angelo Lunati (architect) at KADK in Copenhagen.

Lene Tranberg and Erik Frandsen (architects and partners, Lundgaard & Tranberg).
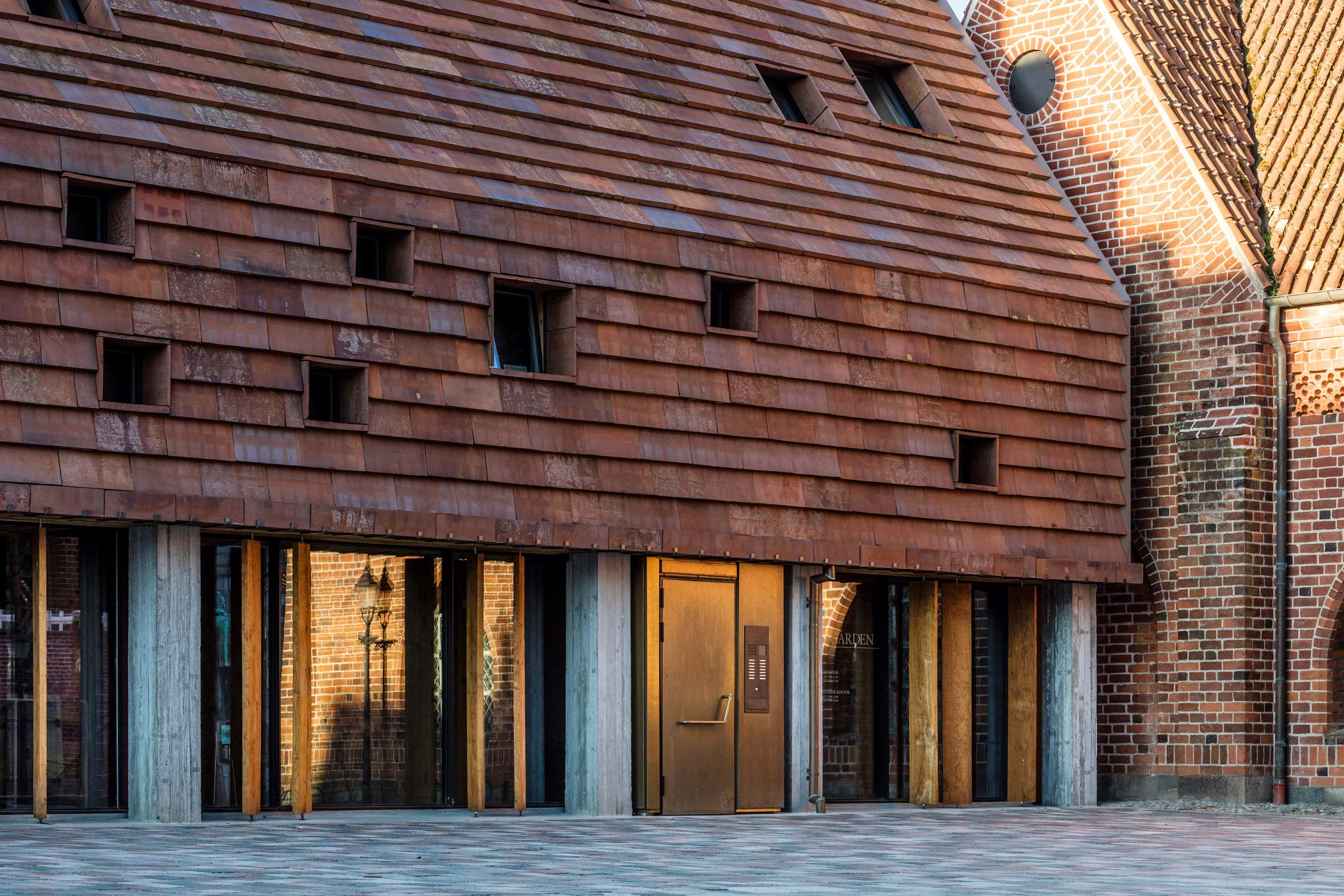
Special version of cover in medieval context
The architects Lundgaard & Tranberg worked closely with Petersen Tegl when designing and developing the cladding for the parish hall just across from Ribe’s imposing Cathedral. The architects developed a special version of C48, measuring 630 x 350 x 50 mm, which was used for both the façades and the tremendous roof. In collaboration with the brickworks, they made tiny adjustments to the addition of oxygen in the kilns, which led to the exact mix of rust-red hues the architects wanted. Read more: Petersen Magazine No. 35
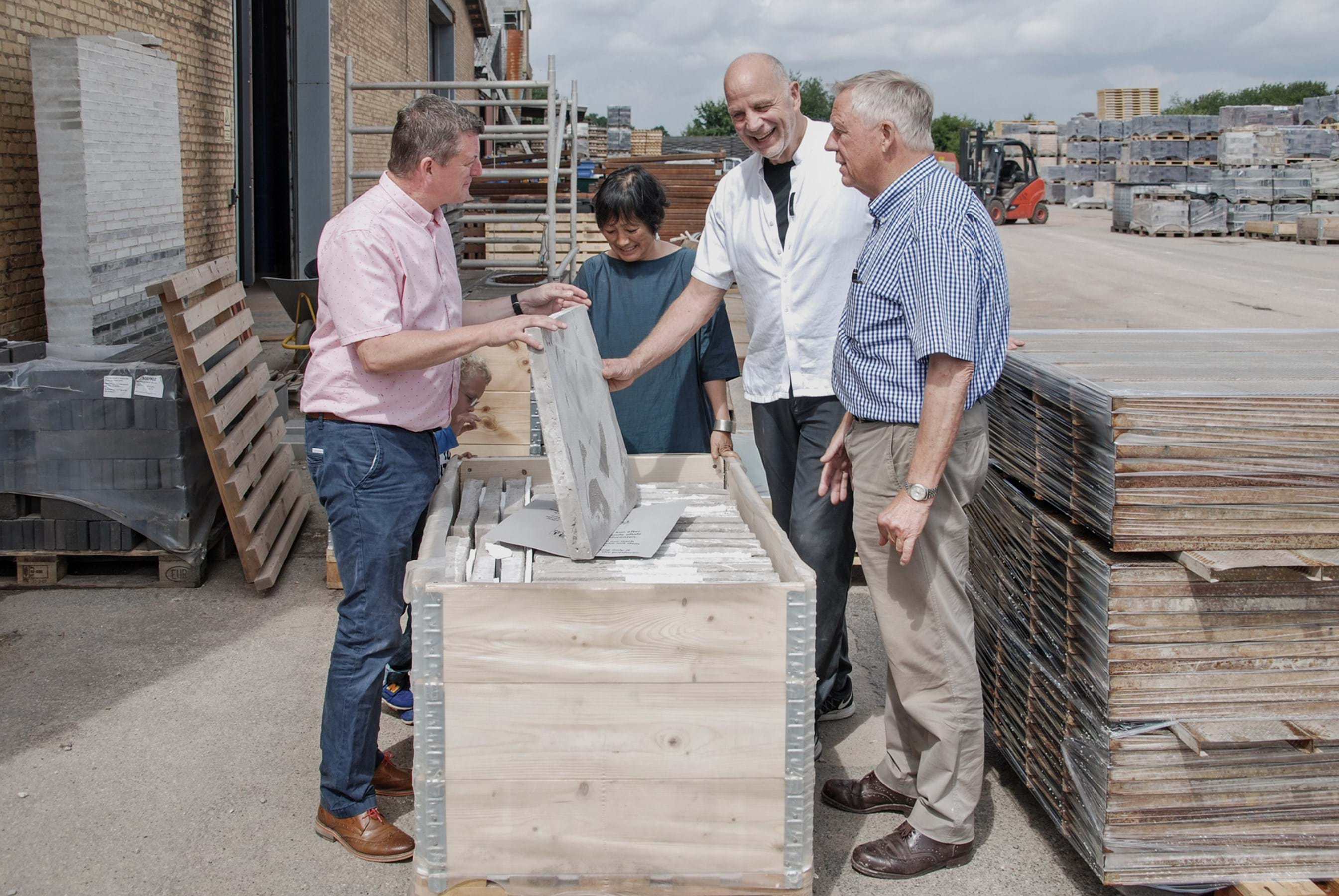
Stig Sørensen (Petersen Tegl) with Billie Tsien and Tod Williams (architects) and Christian A. Petersen.
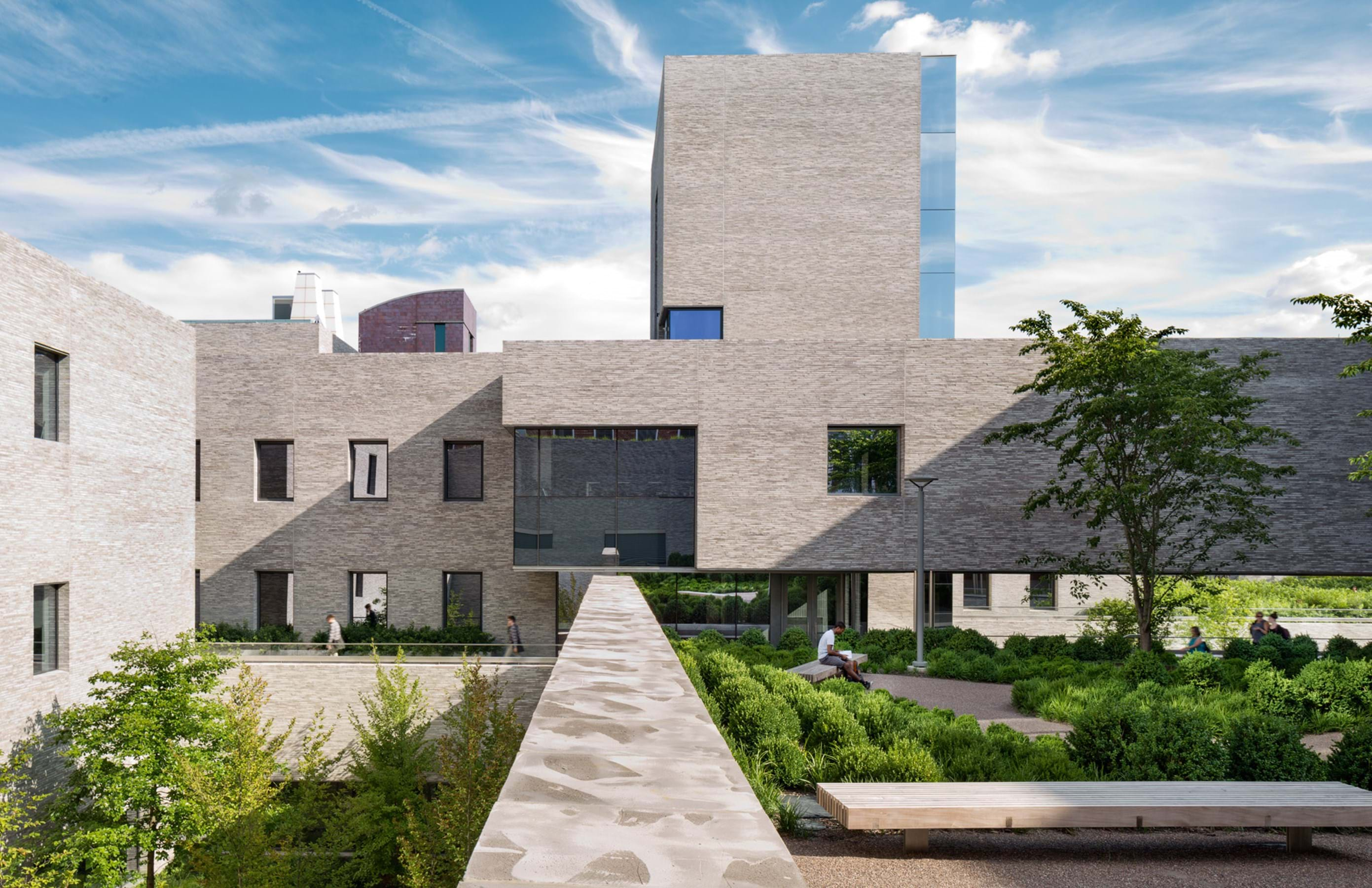
Handmade bricks add to the air of friendliness
Tod Williams & Billie Tsien Architects chose grey Kolumba for the Andlinger Center for Energy and the Environment, which they designed for Princeton University, New Jersey, USA. The client wanted to avoid the slickness often associated with research facilities. By using the rustic Kolumba, the architects managed to create a building with a friendly, inviting air. Read more: Petersen Magazine No. 37.
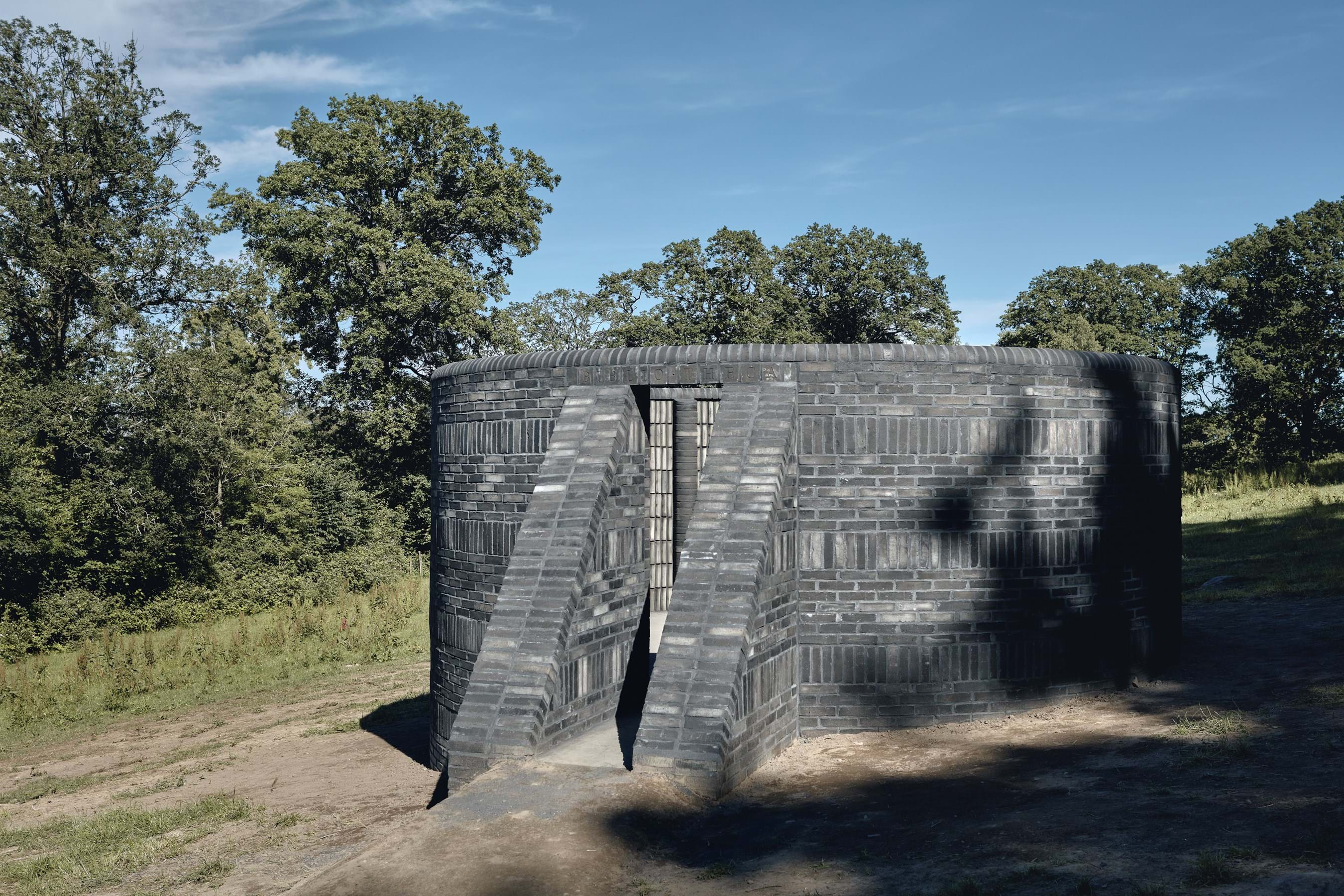
Brick library in Kivik
The Swedish artist Ulla Viotti has been one of Petersen Tegl’s close collaborators since 1991, when she created her first artwork featuring the company’s bricks. The most recent work, Bibliotheca – ett arkeologiskt bibliotek, is located at the Kivik Art Centre i Skåne. The work is designed as a circular wall, made using D55. The interior is made up of shelves of books - all handmade at Petersen Tegl - engraved with the names of Nordic writers associated with Skåne. Read more: Petersen Magazine No. 41
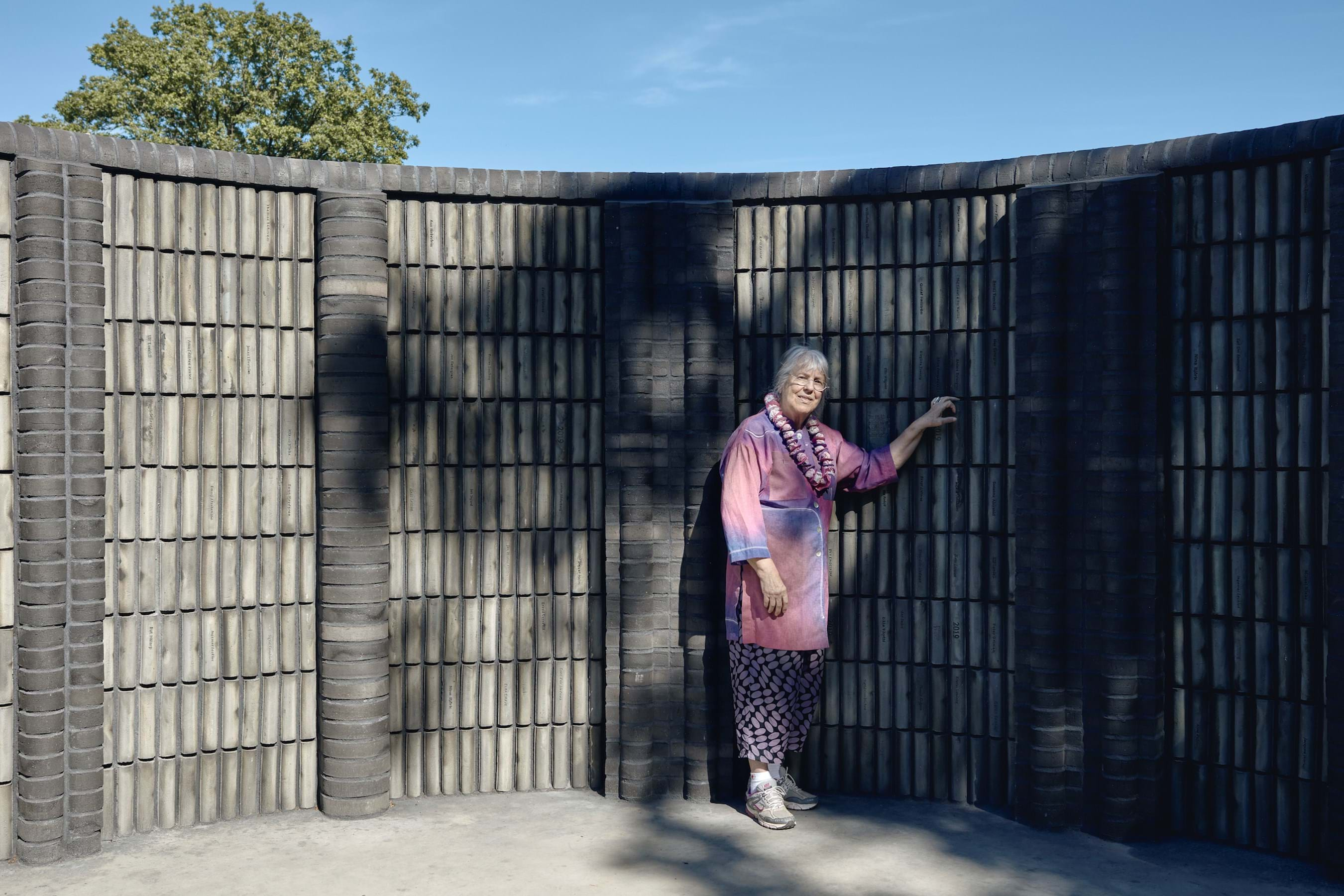
Ulla Viotti and the Petersen family have been close friends since 1991, when she created her first work in Petersen brick.
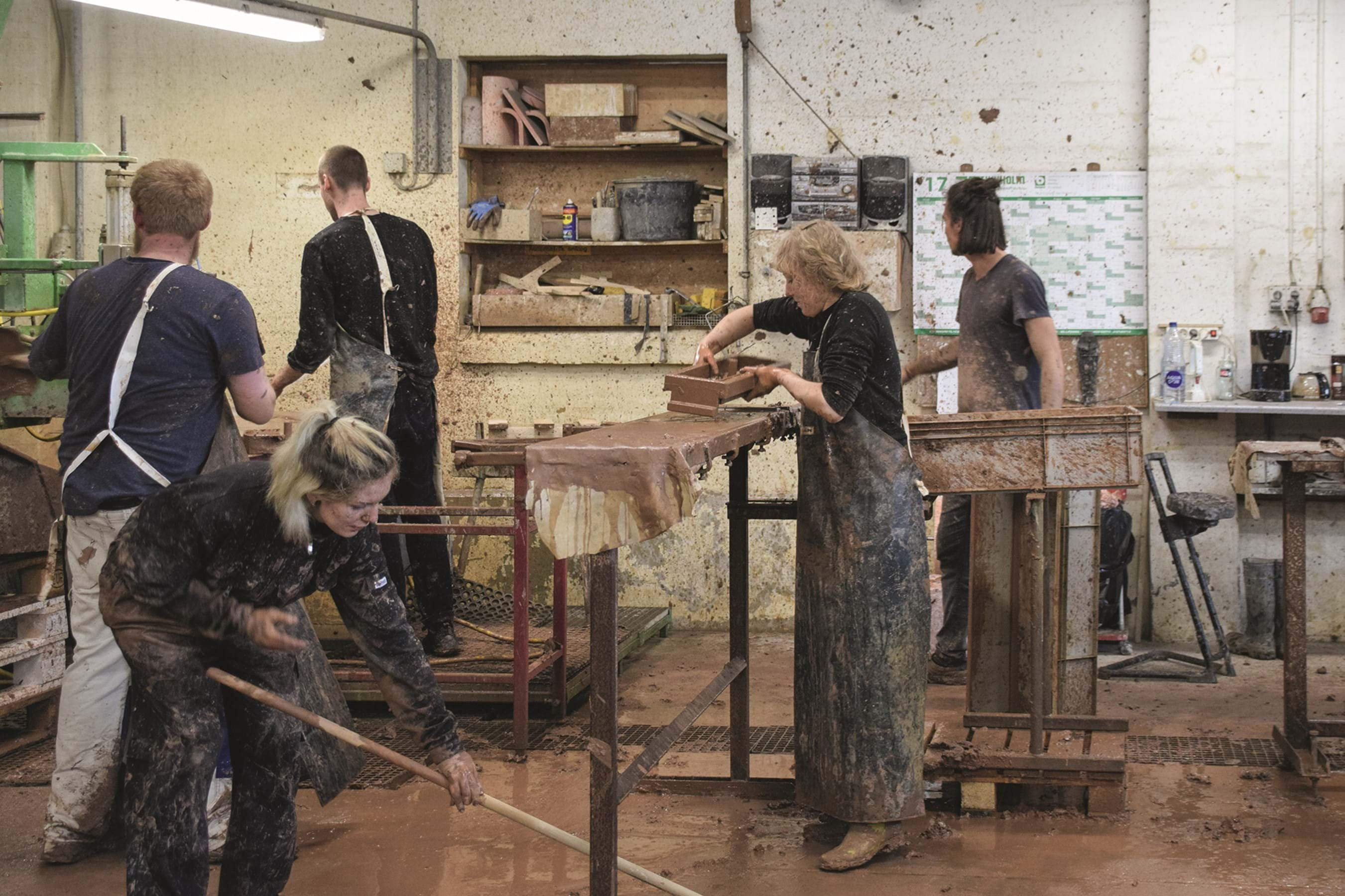
The 16 students from the post-grad ‘Spatial Design’ programme at the Institute of Architecture and Design in 2017.
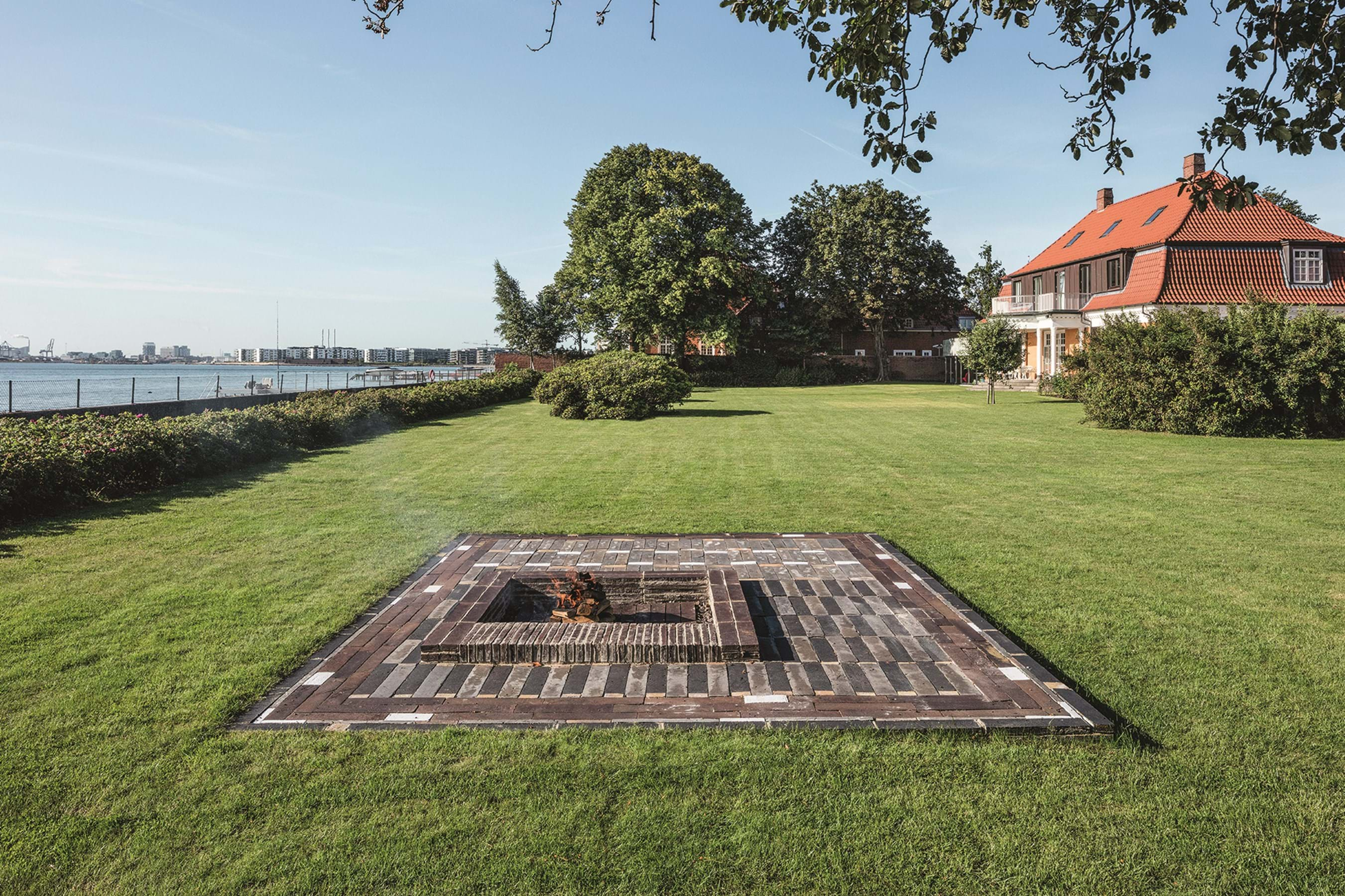
Architect students moulded bricks for their project by hand
“The material had a special significance for us, because we made all the 800 Kolumba bricks ourselves. Feeling the weight and texture of the clay and throwing each and every brick by hand made a huge impact on our way of thinking,” said the architect student, Alexander Rantanen Barsted, one of the 16 students on the post-grad ‘Spatial Design’ programme in 2017 at the Royal Danish Academy of Fine Arts, Institute of Architecture and Design. As part of the programme, the students created the project ‘Material Includes’, which featured a floor and a fireplace made of Kolumba bricks in the garden of the Swiss Embassy in Copenhagen. Read more: Petersen Magazine No. 37.
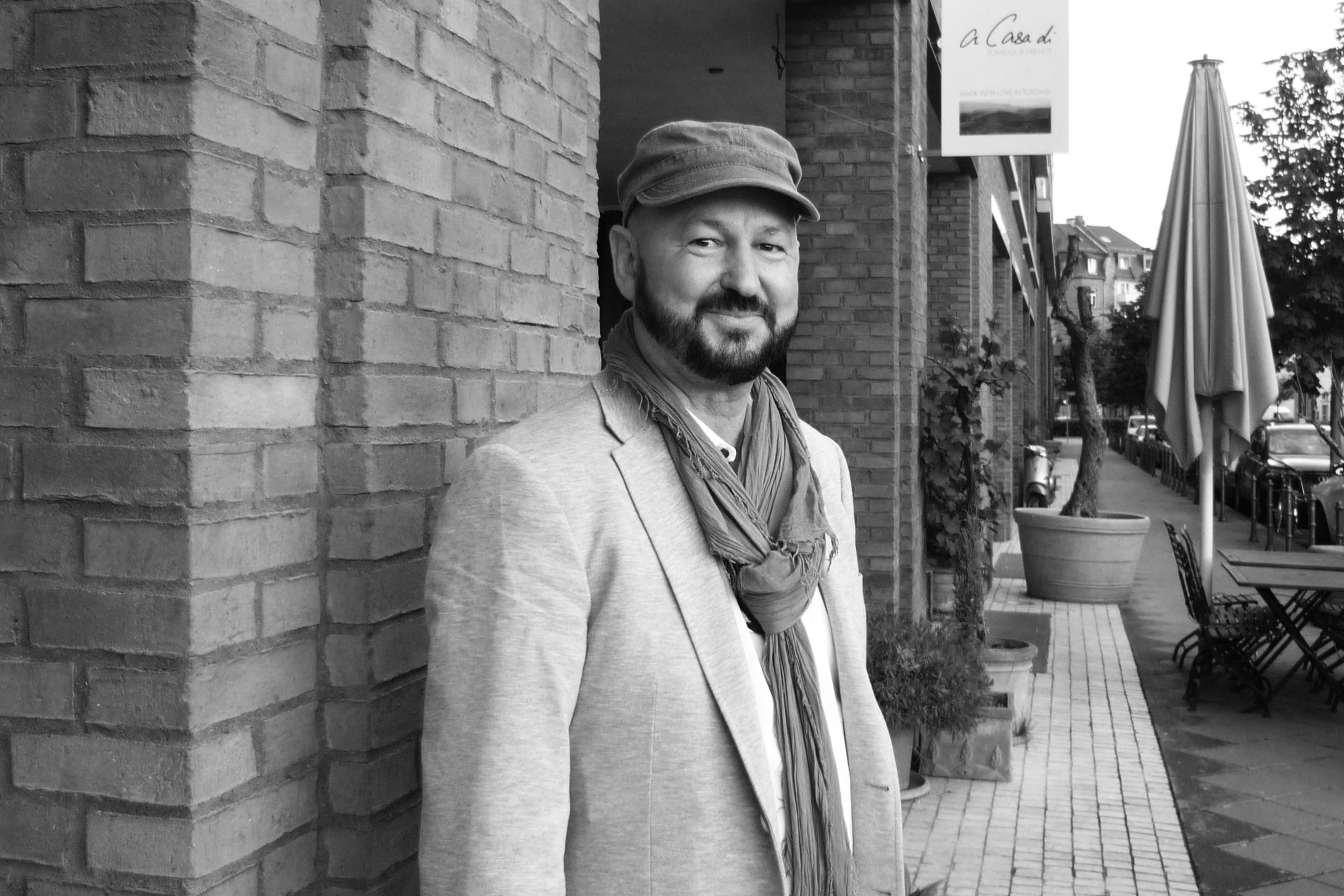
Tom Bock (architect)

Tom Bock the anarchist
The architect Tom Bock has been working with Petersen Tegl for many years, using our bricks in a wide range of buildings, including buildings in the districts of Deutschherrnufer in Frankfurt and SoHo Turley in Mannheim. The architect explains: “I always use half bricks and fragments. No brick is wasted. It is an expression of sustainability. But I also think that façades are so much more stunning if the bond is unconventional and free of repetition, so you can’t predict the rhythm. I’m an anarchist. I hate getting to know an entire façade after just looking at one square metre of it. The only alternative to Petersen bricks is fragments of Petersen bricks!” Read more in Petersen Magazine No. 29

Brick artwork inspired by rocks on the seashore
The owners commissioned the artist Mika Utzon Popov to create an artwork for their newly-built townhouse at Bondi Beach near Sydney. Popov drew his inspiration from the rocks on the coastline and, in close collaboration with Petersen Tegl, created a work in German clay. Read more: Petersen Magazine No. 36
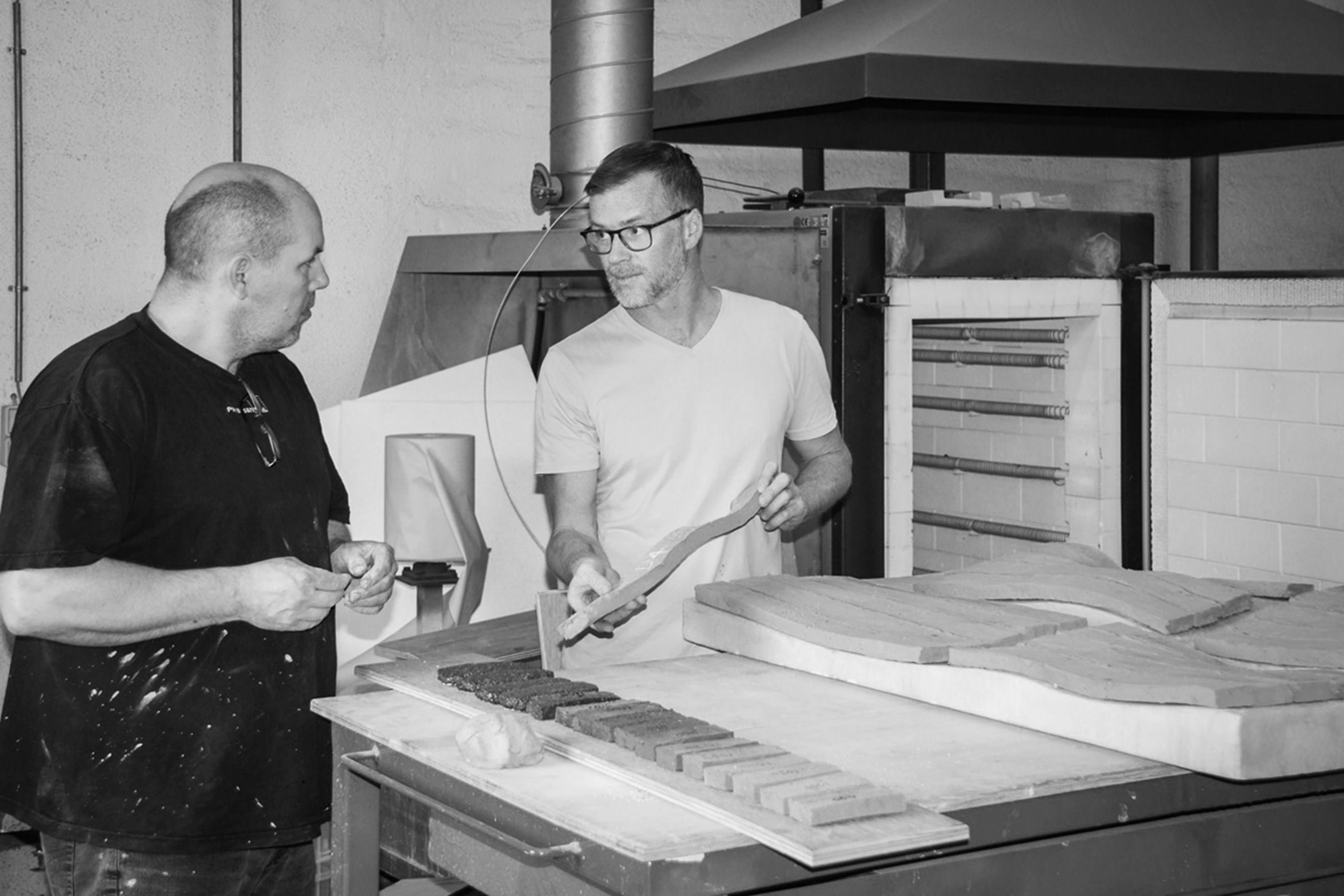
Mika Popov Utzon (artist) Kim Reinecker (Petersen Tegl).
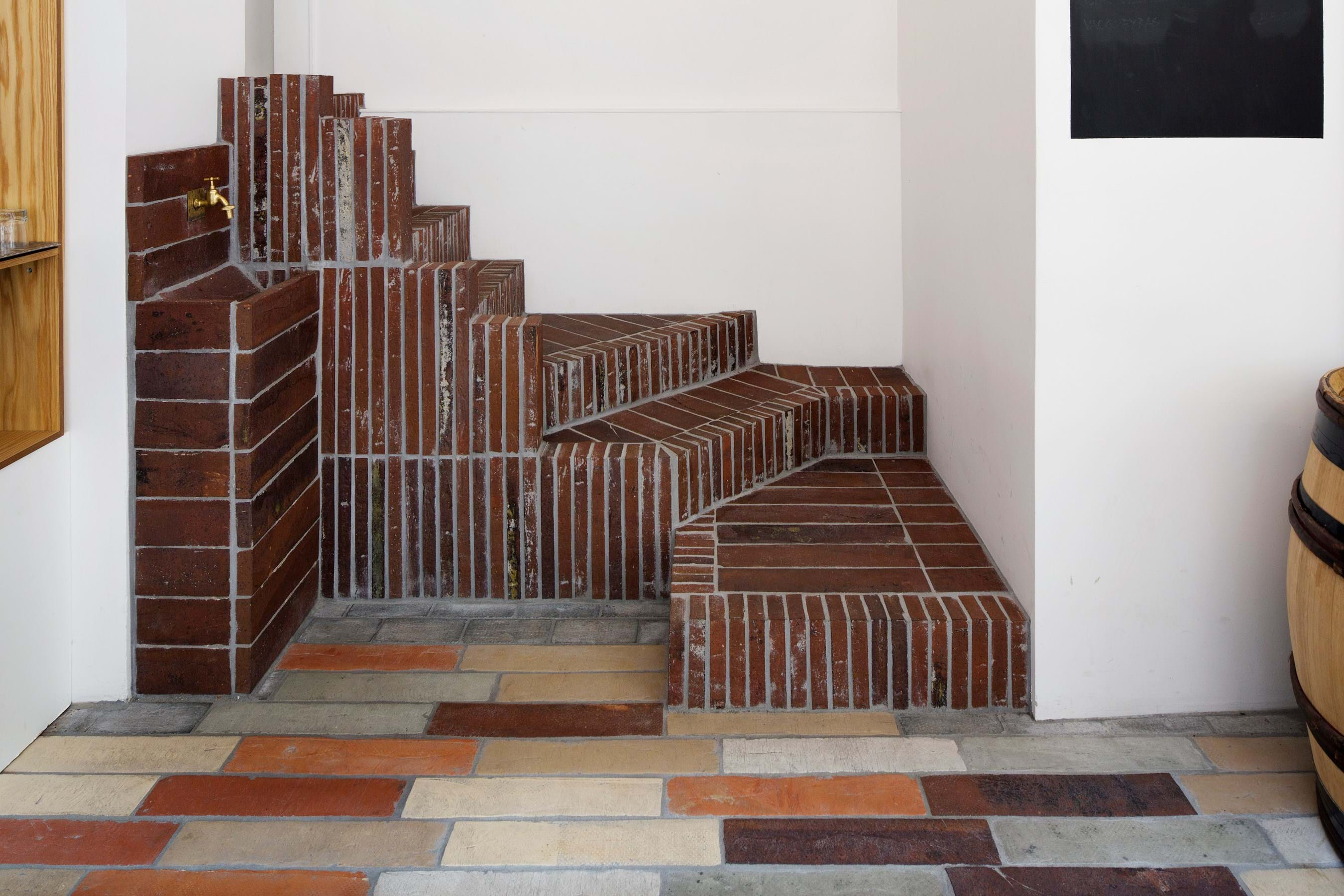
Kolumba as an artistic element
The owners of Vinhanen in the Nørrebro district of Copenhagen commissioned artists to take charge of significant parts of the bar, where wine is directly bottled from large, stainless-steel tanks on the wall. The floor surface is the work of the sculptor, Bjørn Nørgaard. He juxtaposed a variety of Kolumba bricks in beautiful pattern. The artist Thomas Poulsen created the joint staircase and washbasin, also in Kolumba. Read more: Petersen Magazine No. 29
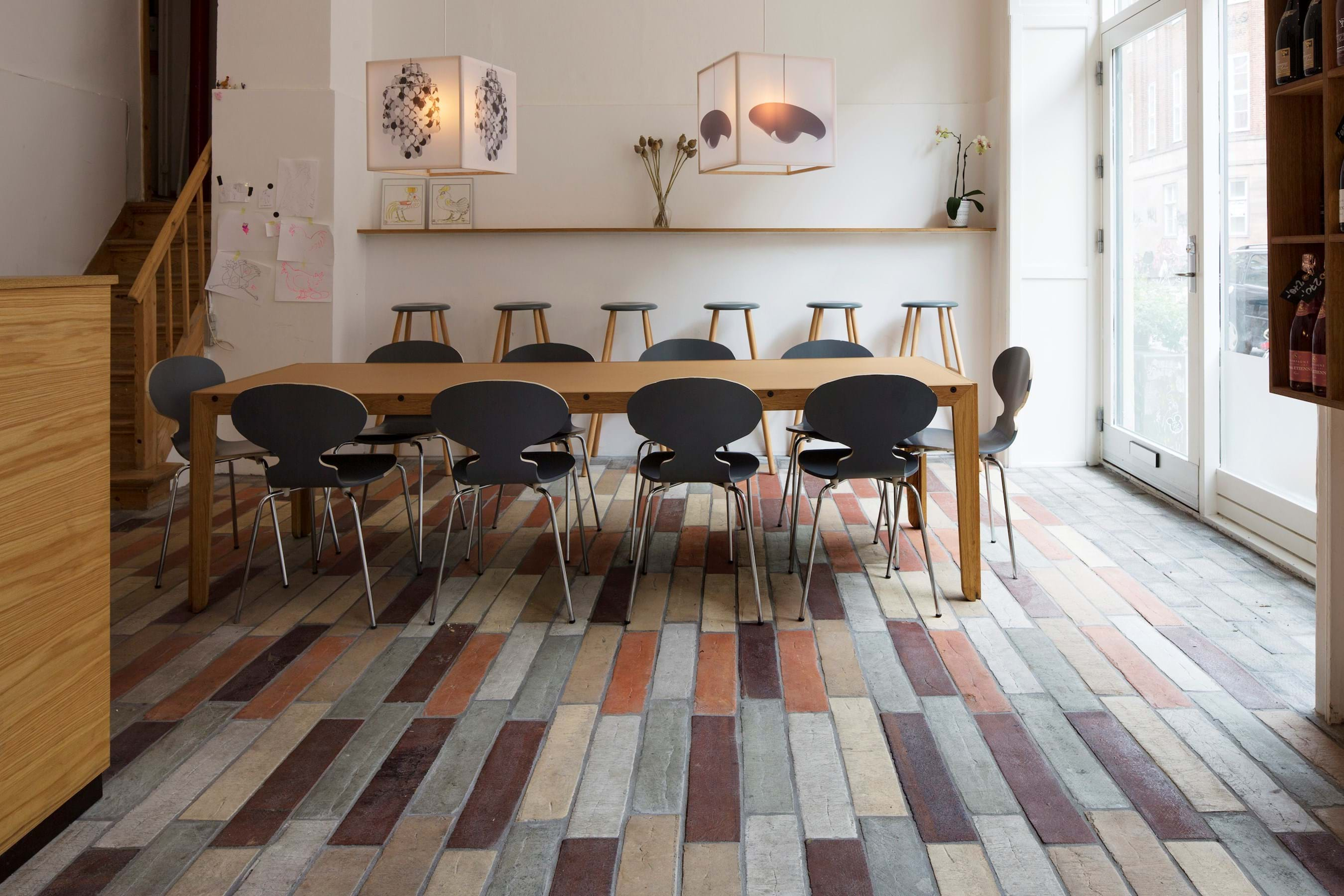
The sculptor Bjørn Nørgaard juxtaposed seven types of Kolumba, the natural colours of which create a vibrant, beautiful surface.
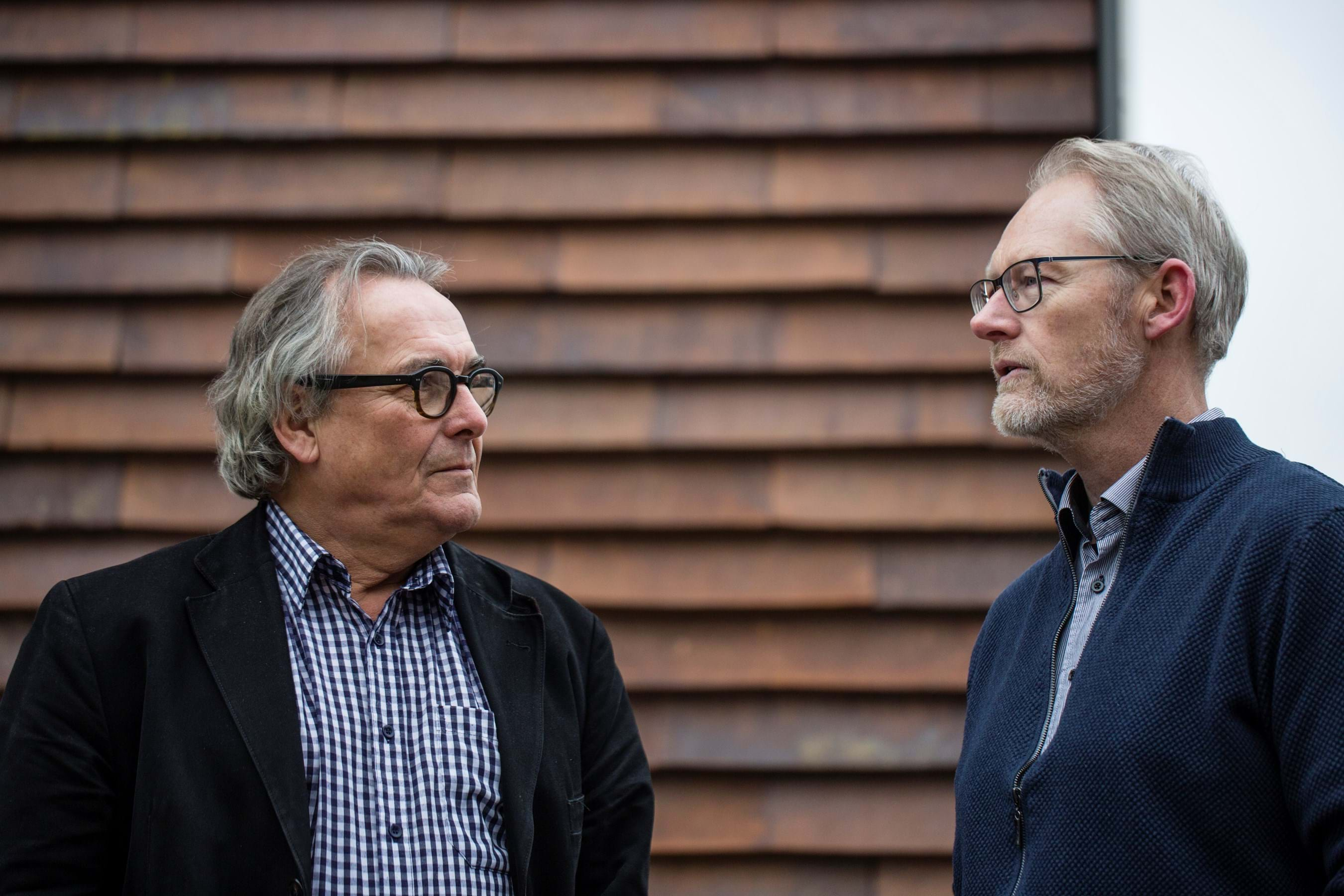
Karsten Nagel (architect, Mangor & Nagel) and Jørgen Holm, (Fællesorganisationens Boligforening).
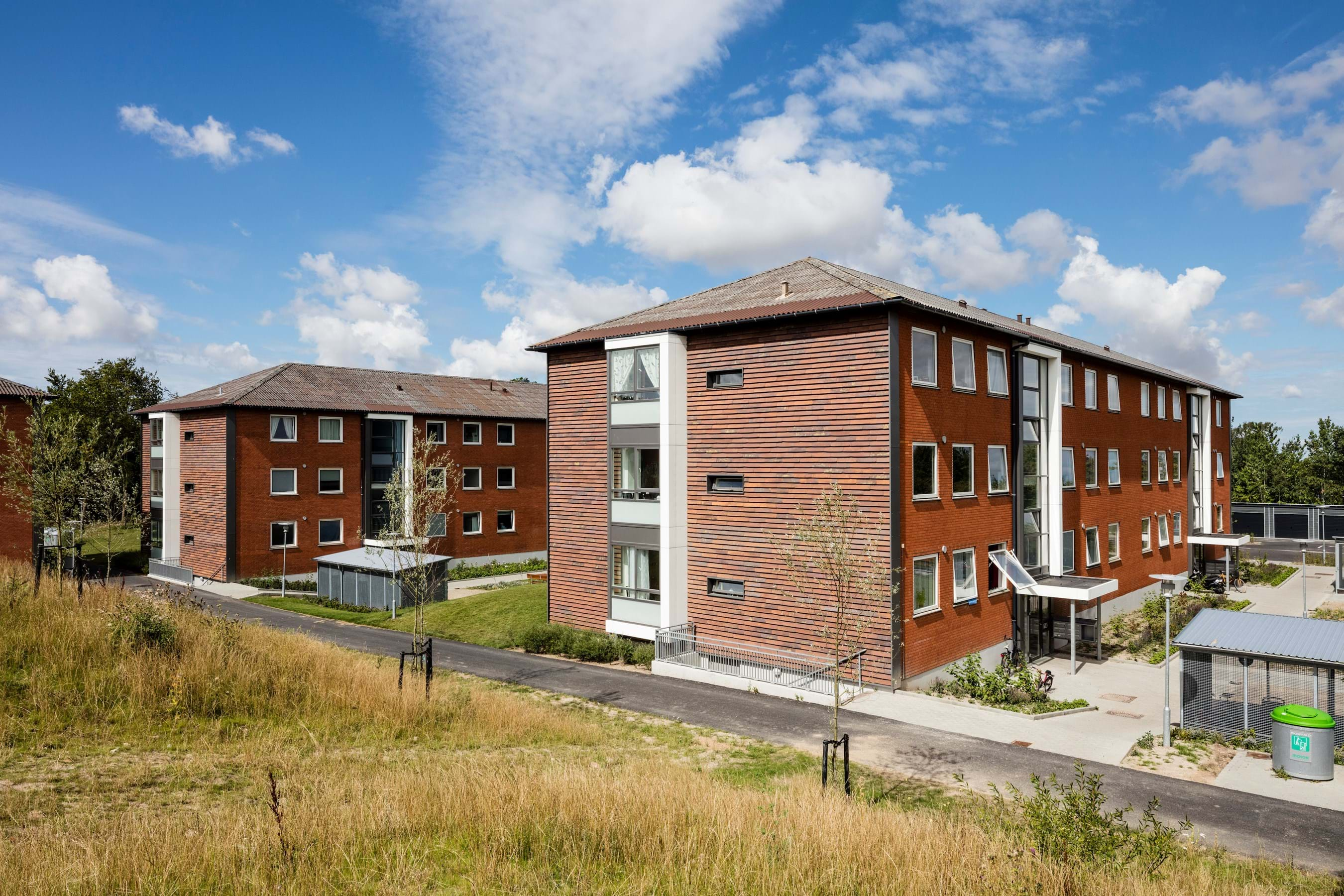
Cover as new façade cladding
The Sydbyen housing estate was renovated by the architecture practice, Mangor and Nagel, who have been working with Petersen Tegl for many years. Sydbyen required re-insulation of all the end walls and a new cladding for the façade. The client and architects opted for Petersen Cover: partly to preserve the homogeneous brick character of the estate and partly because Cover could be installed on a light structure on top of the existing façade, and therefore it would not require a new foundation. Read more: Petersen Magazine No. 35
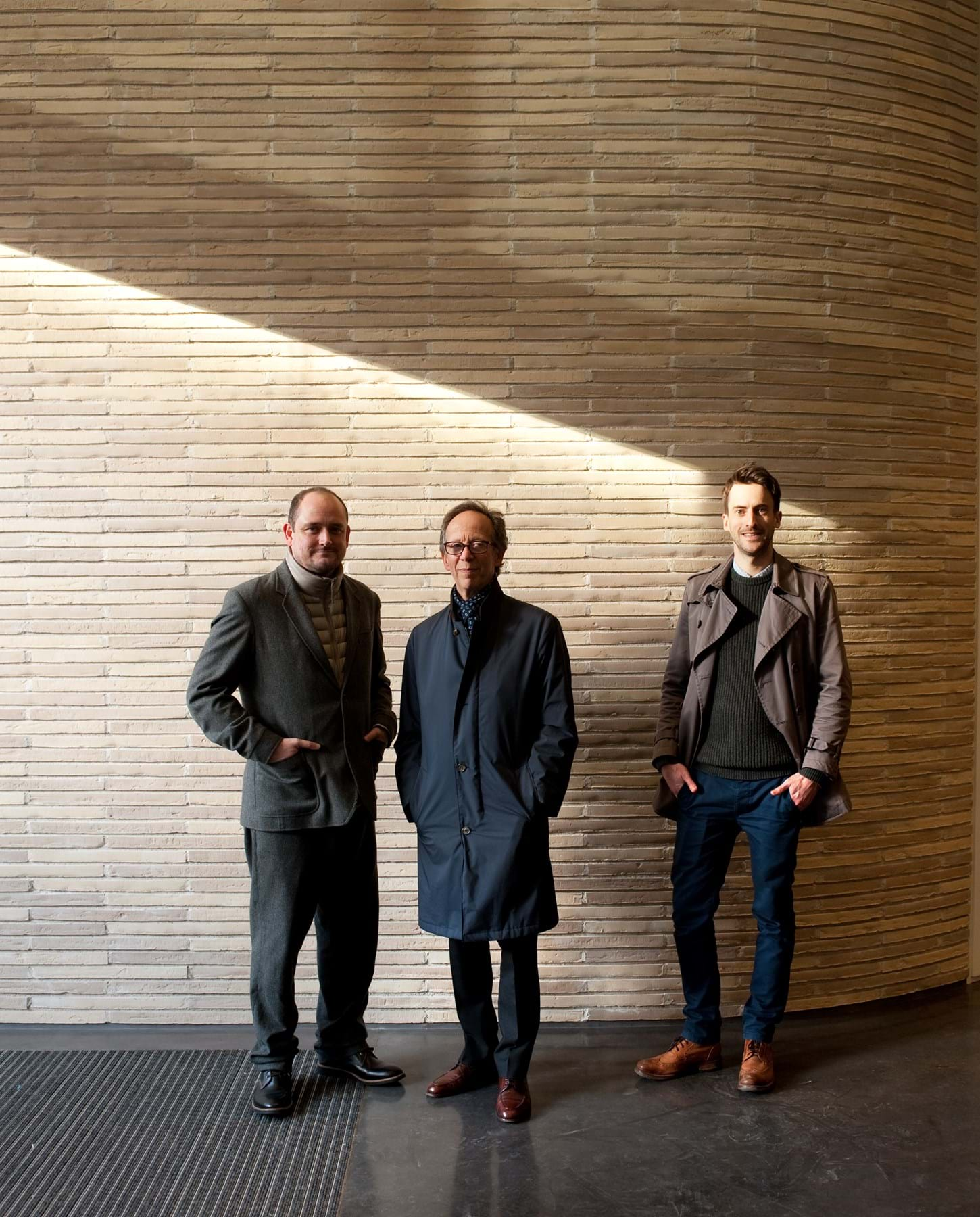
The architects Henry Humphreys, Stuart Piercy, Piercy&Company and CEO of Derwent London, Simon Silver.
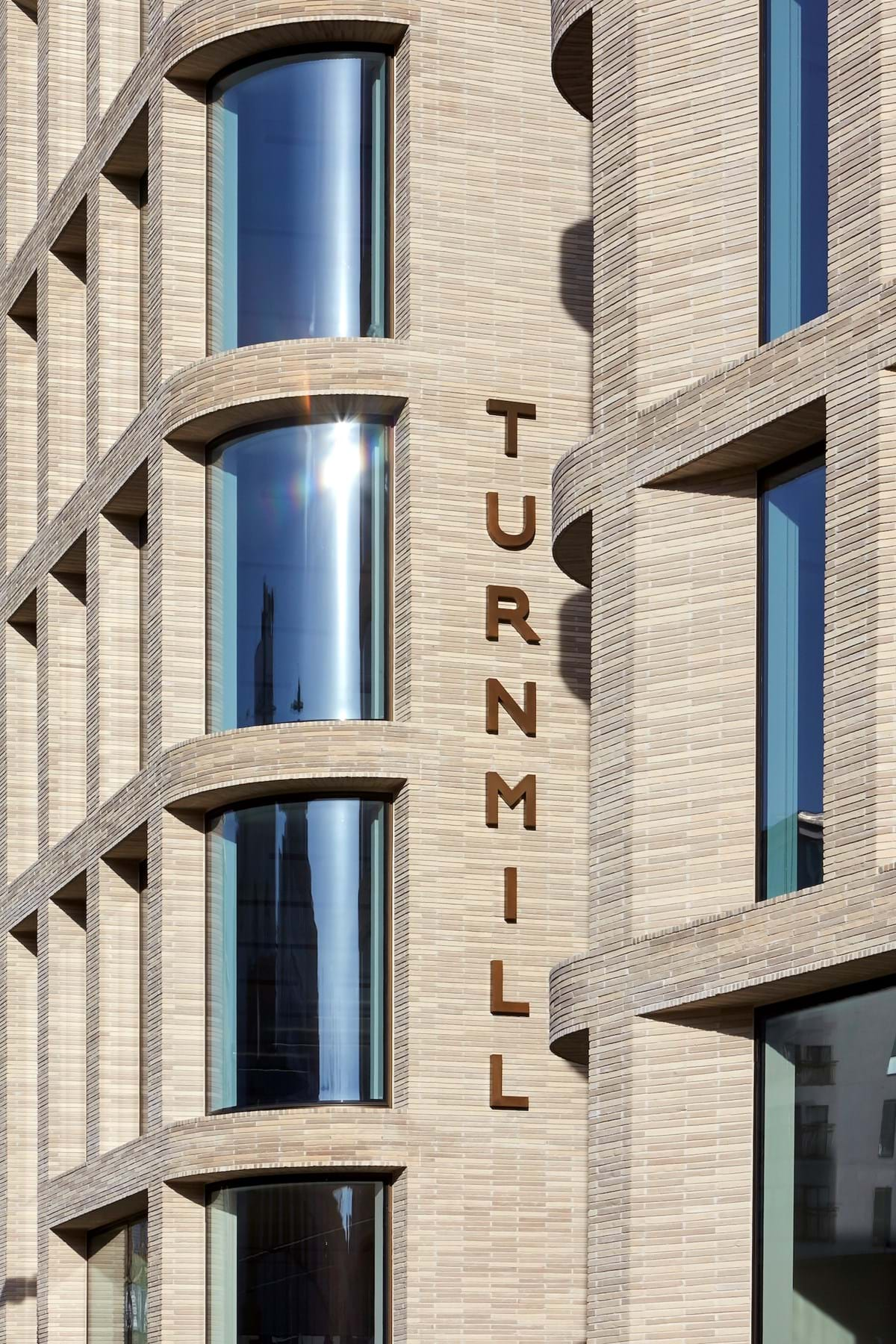
Kolumba creates kinship with neighbouring building in Clerkenwell.
The architects of Piercy&Company and their client Derwent London chose to develop three new Kolumba colours for their office block in London’s Clerkenwell district. Thereby, they achieved shades in the façade to match the hues of the neighbouring Session House (1780), which is clad with delicately-coloured sandstone. The three bricks were incorporated into the range as K363. Read more: Petersen Magazine No. 32
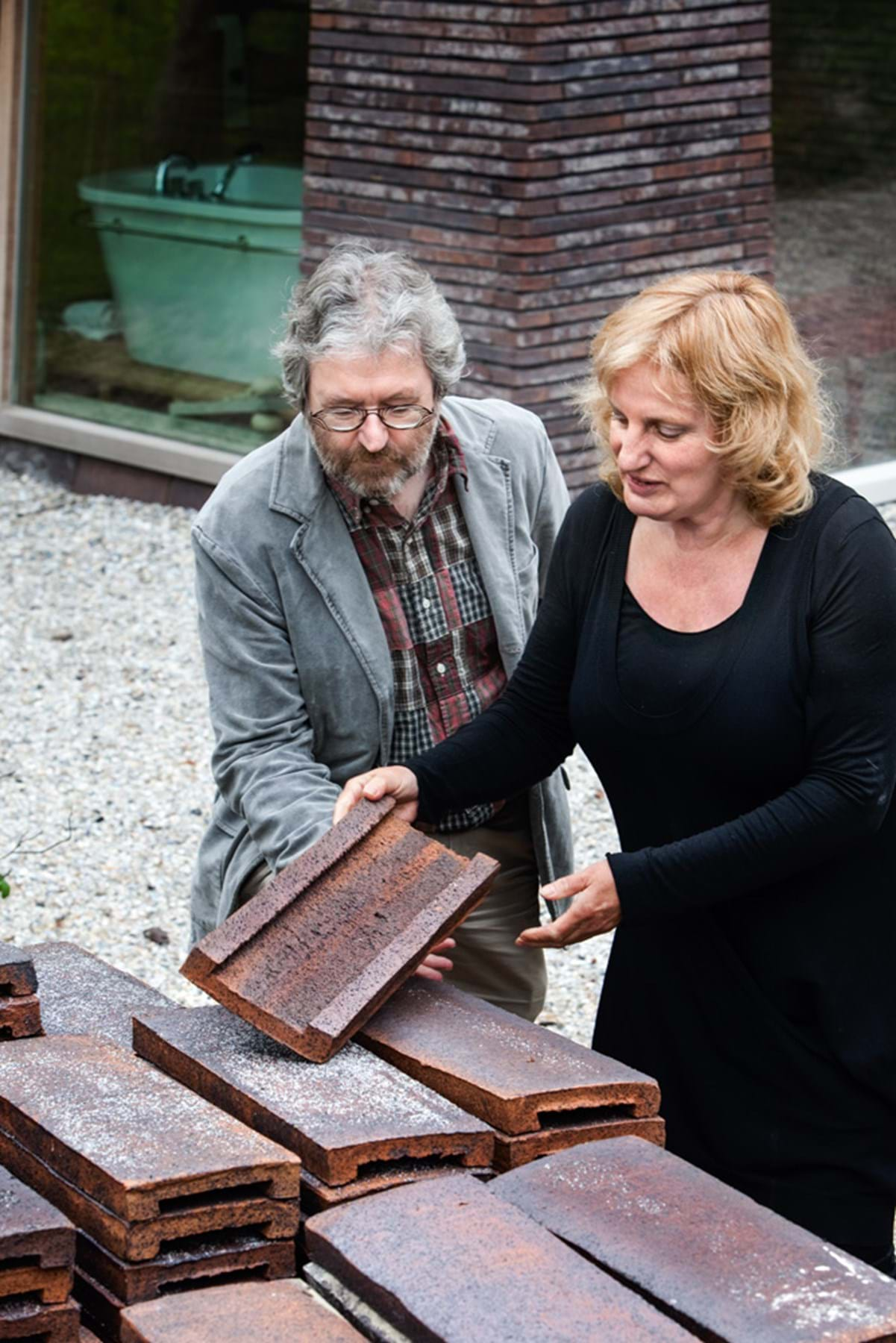
Jetty and Maarten Min
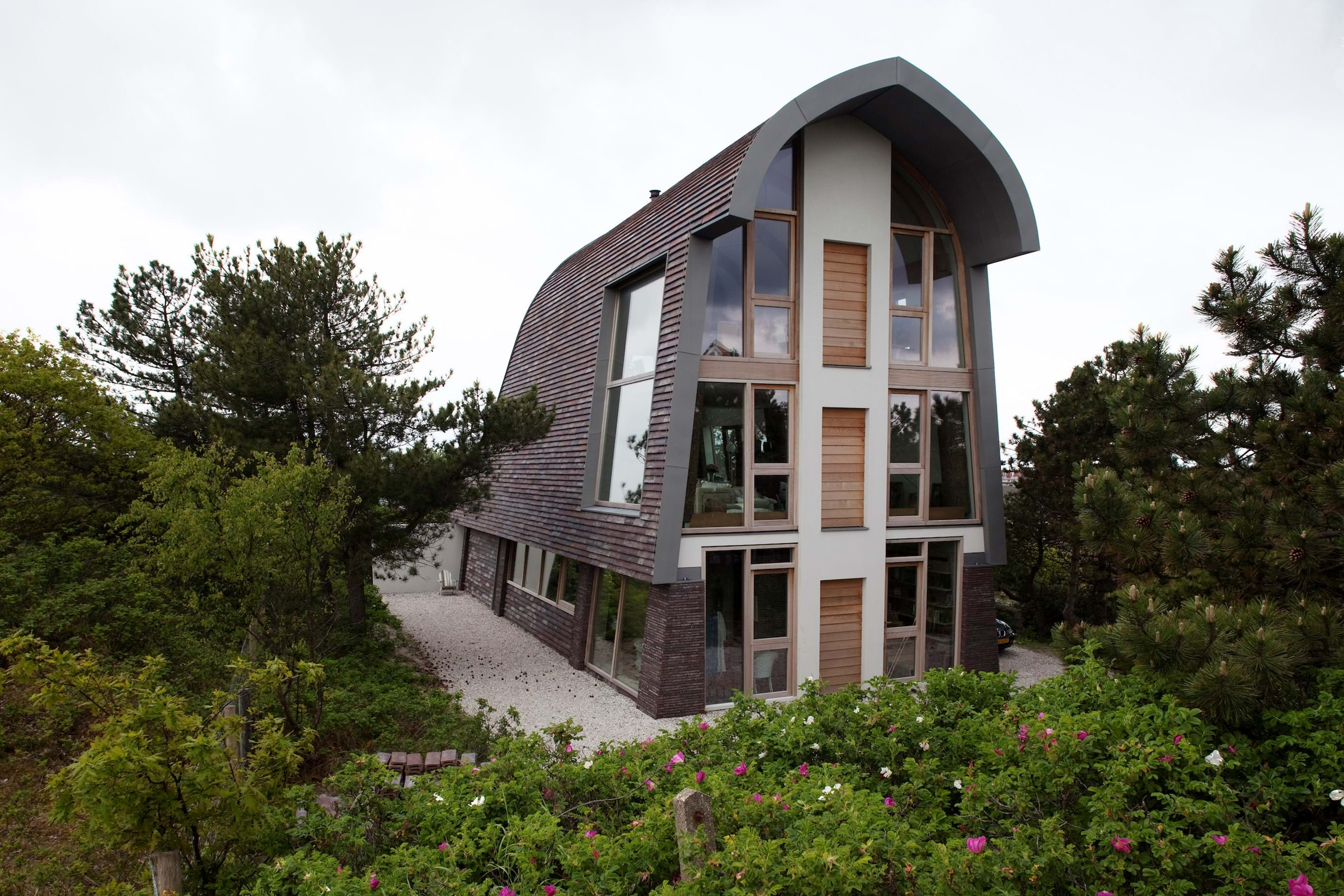
House in Bergen aan Zee required a special brick
In 2009, in collaboration with the brickworks, the architects Jetty and Maarten Min developed a new brick product suitable for cladding both roofs and façades. The brick was used for the architects’ own detached house on the coast at Bergen aan Zee in the Netherlands. In 2014, the brick was incorporated into Petersen Tegl’s standard range with the name of ‘Petersen Cover’. Read more: Petersen Magazine No. 23
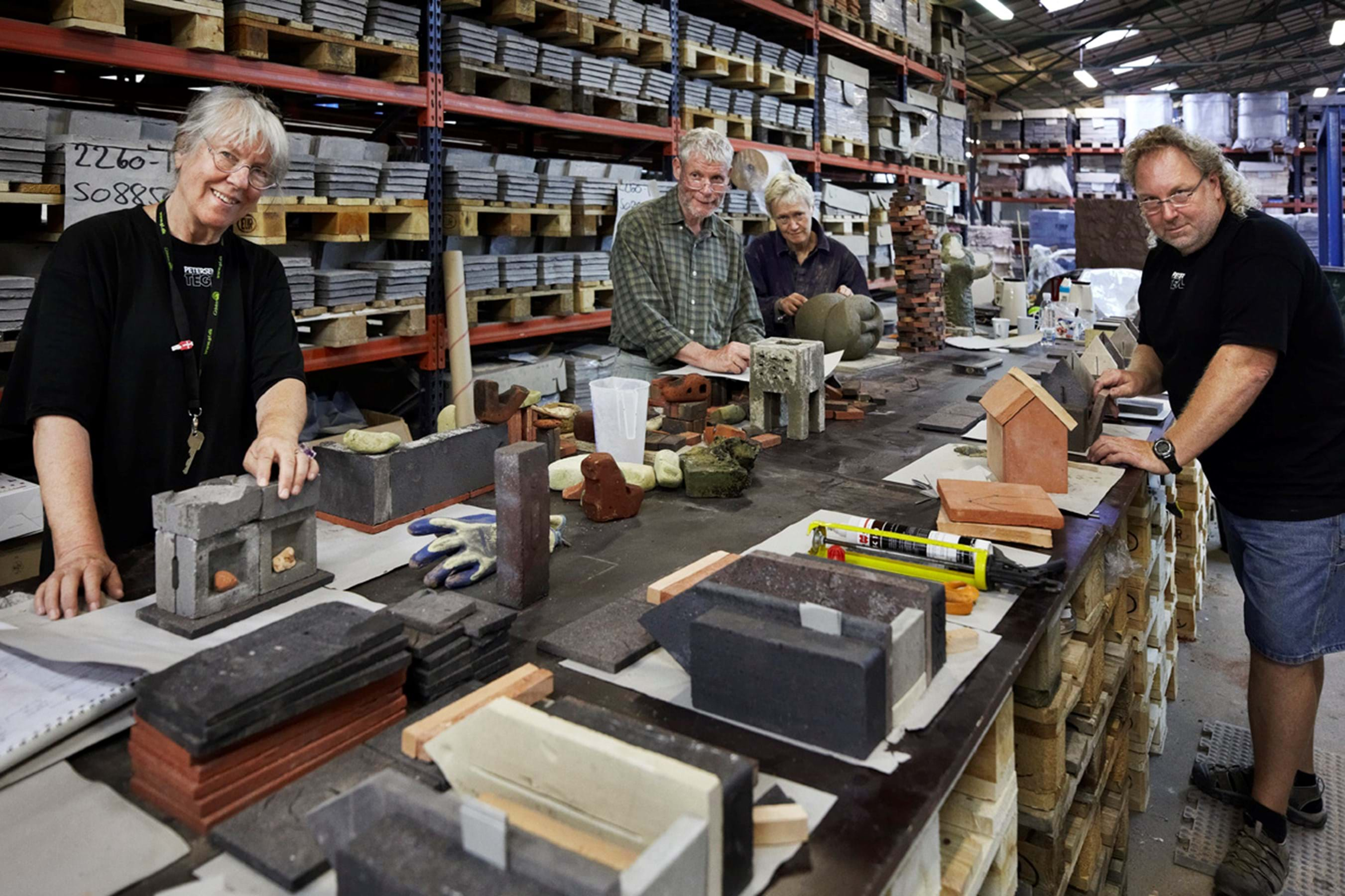
International gathering of artists
In summer 2011 Petersen Tegl hosted a group of artists – Ulla Viotti (Sweden, Robert Harrison (USA), Jaques Kaufmann (France), Gwen Heeney (England) and Fritz Vehring (Germany) - who over a period of 2 weeks put clay and brick to the challenge in a variety of ways. This gathering of artists was part of WABA International Brick Sculpture Symposium 2011, which was organised by WABA – The World Association of Brick Artists. Read more: Petersen Magazine No. 25
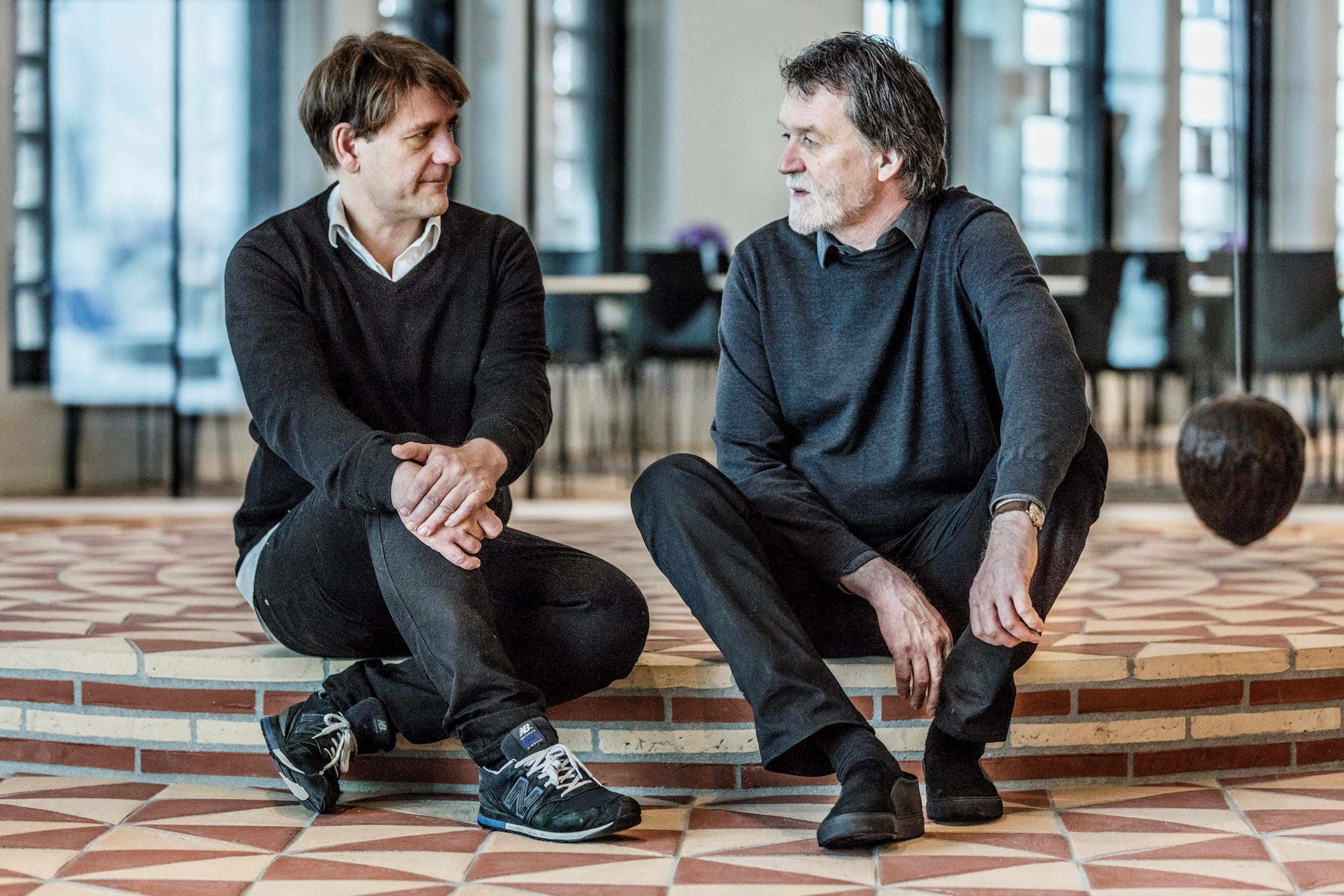
Christian Tranberg (architect) and Henrik Plenge Jacobsen (artist).
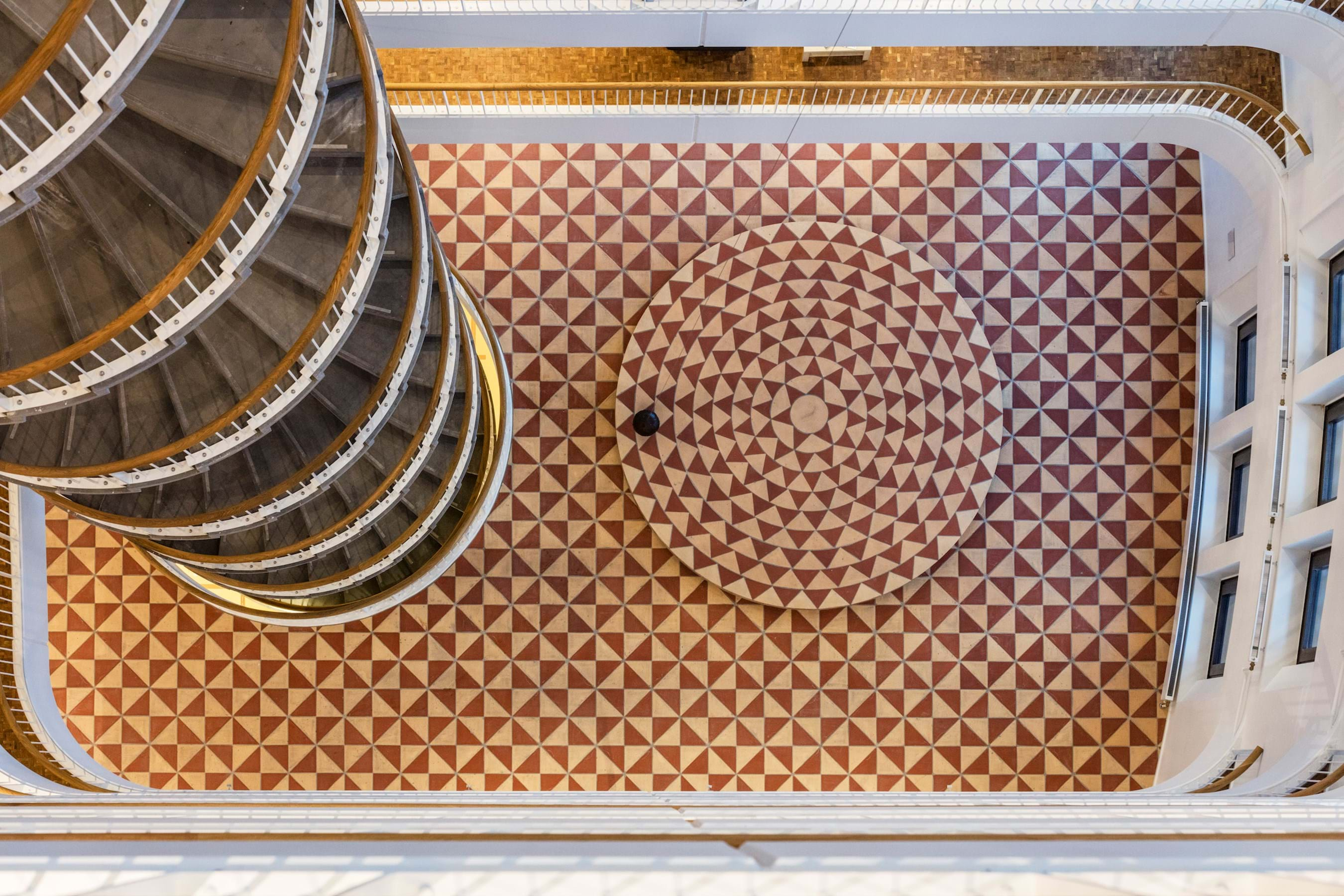
Brick creates human element in high-tech tower
In 2016, Denmark acquired two new traffic towers to take care of all the monitoring of the country’s train and road traffic. The towers were designed by the architect, Christian Tranberg Architects and clad with D48. The artist Henrik Plenge Jacobsen, who was responsible for the artistic decoration of the building, chose to continue the brickwork indoors. The entire ground floor of the tower is covered in handmade red and yellow tiles in a beautiful pattern. The same tiles are used as cladding on a Foucault pendulum, which Plenge Jacobsen created in the centre of the floor of the 42-metre-high tower. Read more: Petersen Magazine No. 34
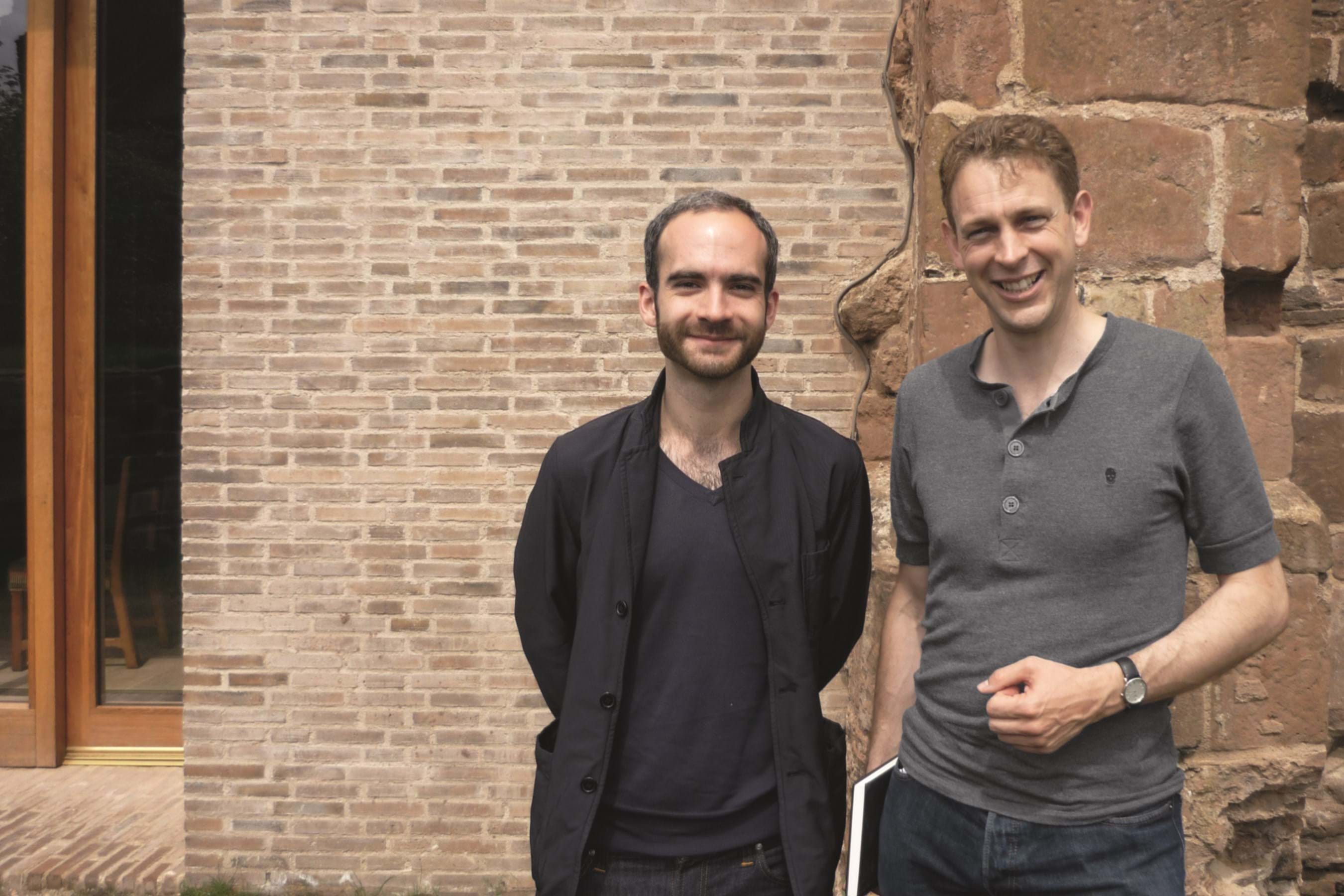
Freddie Phillipson (architect) and Stephen Witherford (architect and partner).
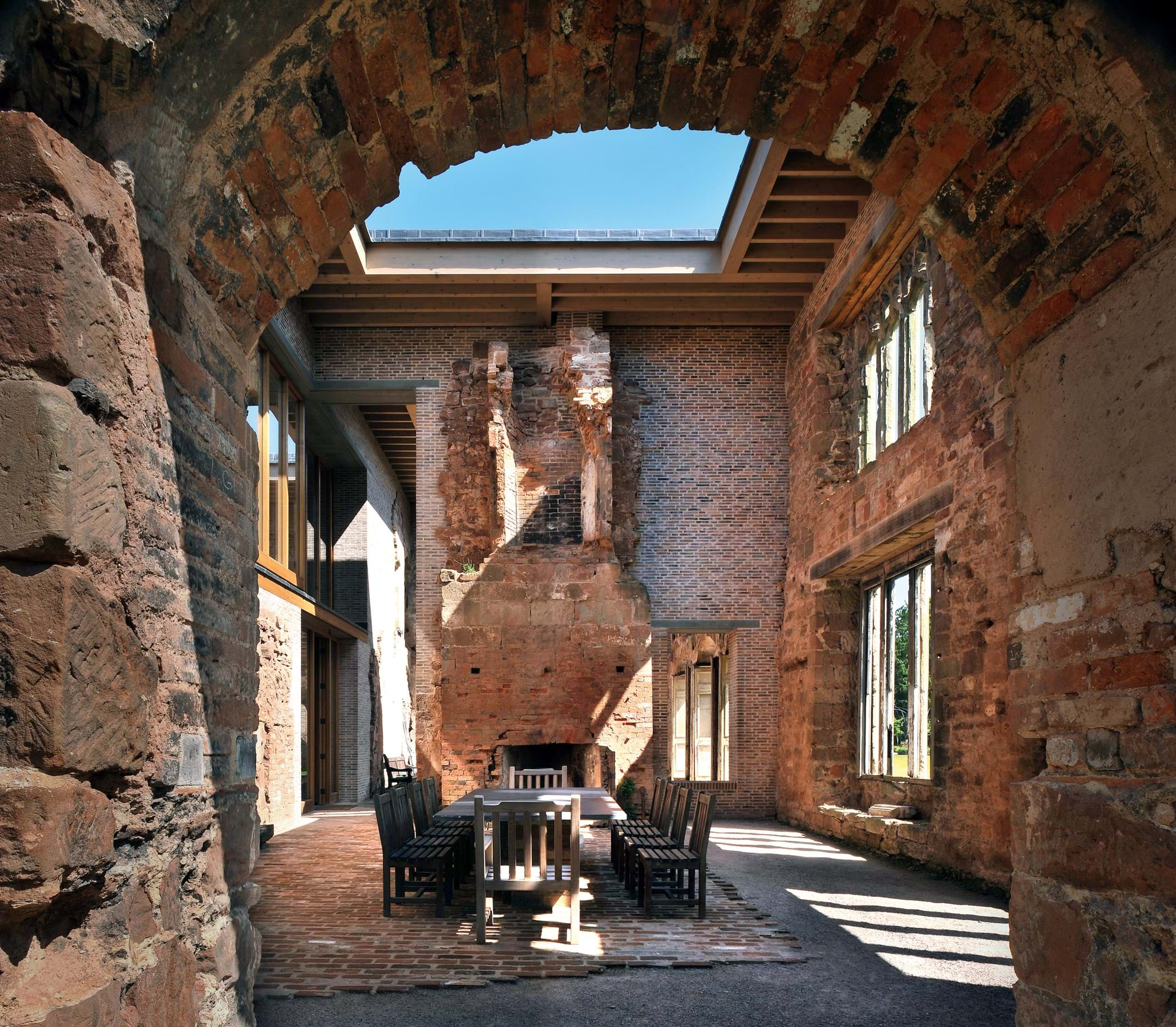
Astley Castle
The architects Witherford Watson Mann Architects interwove new brickwork into the ancient walls of the medieval ruin, Astley Castle, in Warwickshire, England. After extensive restoration which was completed in 2012, the Castle re-emerged as a sophisticated rental property under the aegis of the Landmark Trust. Stephen Witherford explains: “We decided on D36 in the smaller Flensborg version for brickwork that closely follows the irregular lines of the ruin. Colour-wise, D36 was perfect, given that the brick’s countless red and earth-coloured shades are all reflected in the ruin, the oldest part of which dates from the 12th century. Read more: Petersen Magazine No. 27
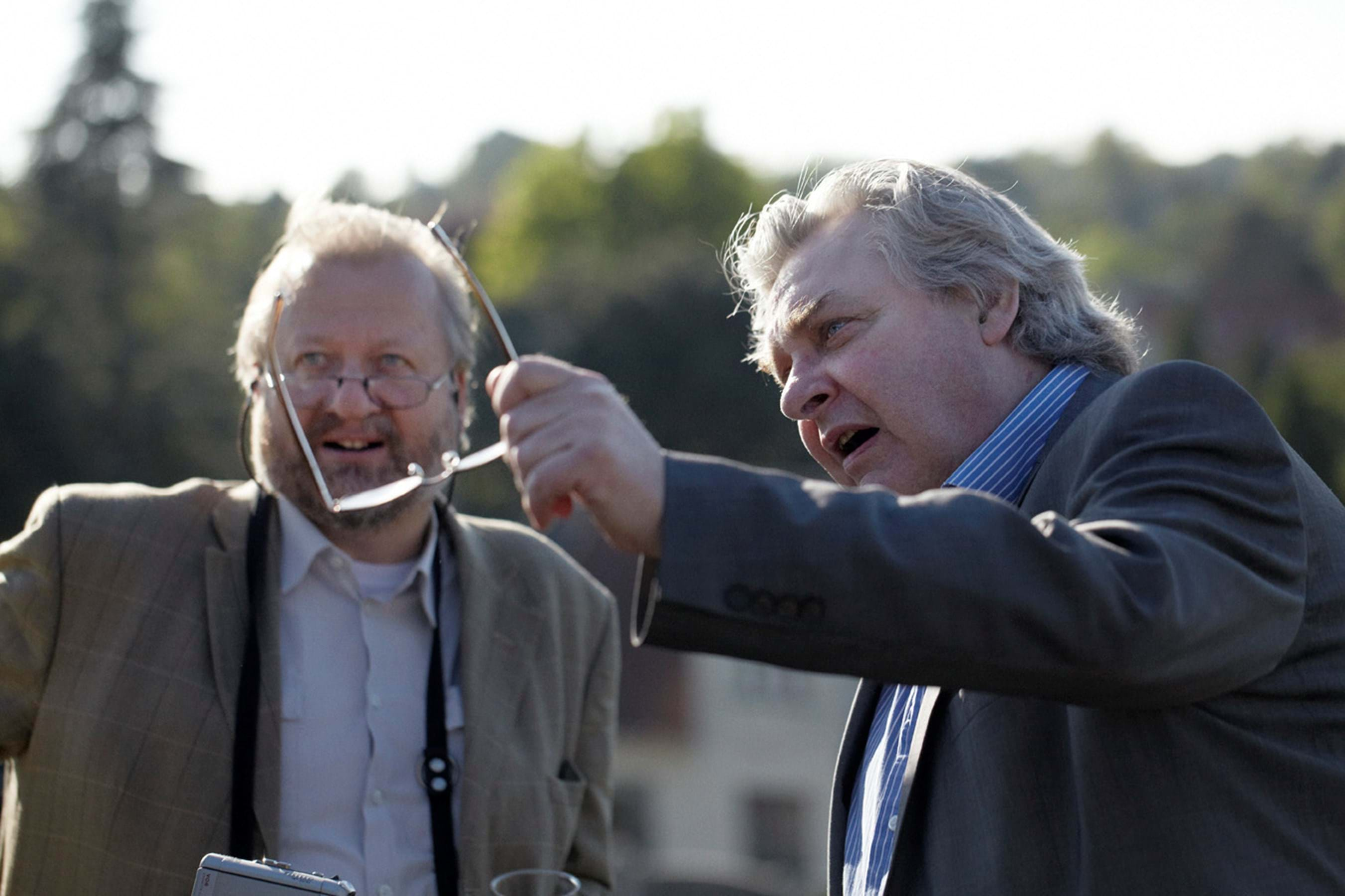
Tage Lyneborg (architect) and Bjørn Nørgaard (sculptor).
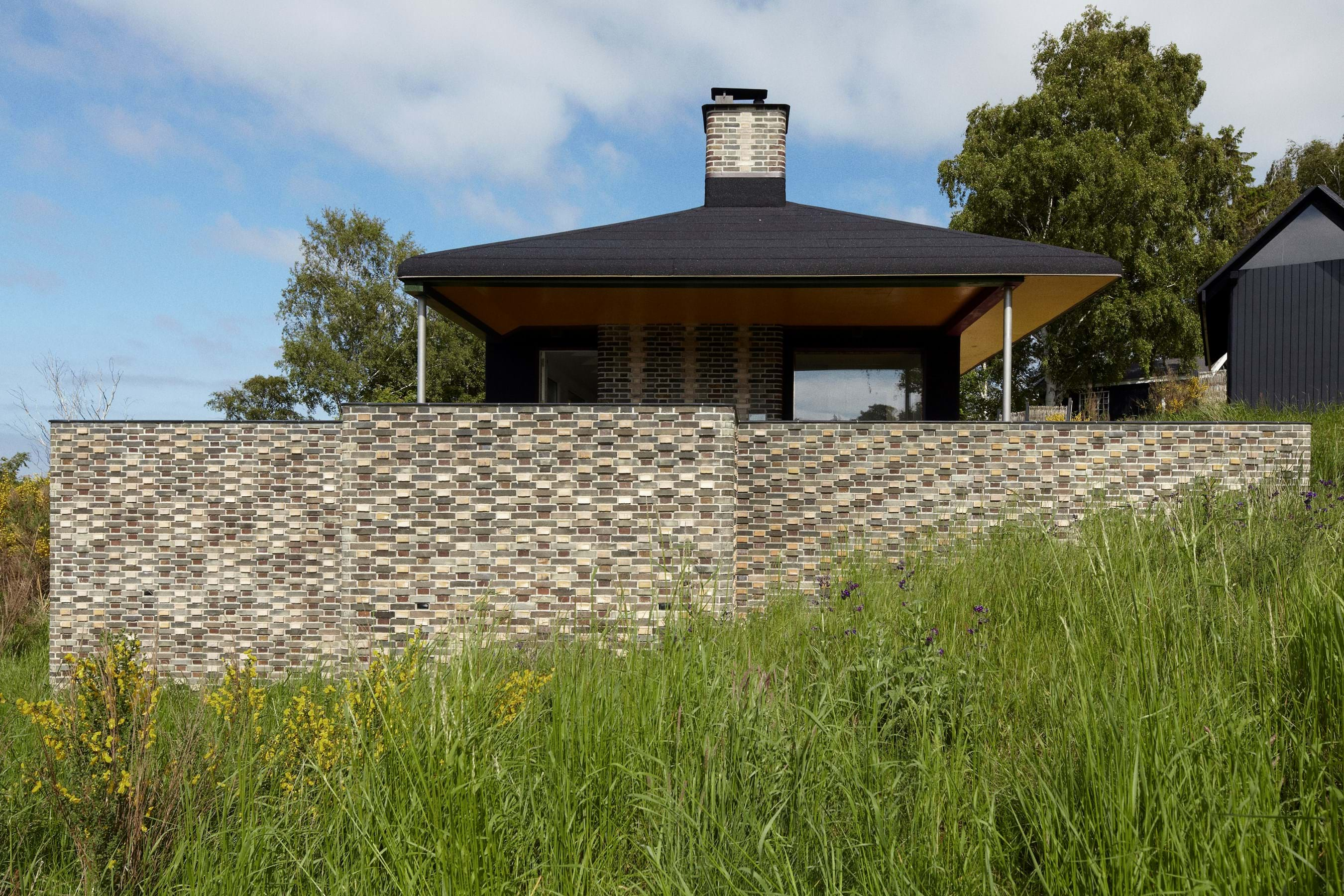
Draped in brick
When art and architecture really merge, the interfaces between the work of the artist and the architect are not so easy to detect. A holiday home in Tisvilde in North Zealand is the result of a collaboration between architect Tage Lyneborg and sculptor Bjørn Nørgaard who together created a consummate fusion of the two disciplines. Lyneborg was in charge of the architectural lines, while Nørgaard created the house’s stunning brickwork in three different shades of D brick, which are incorporated in different ways in the bonds of the façade. Read more: Petersen Magazine No. 23

