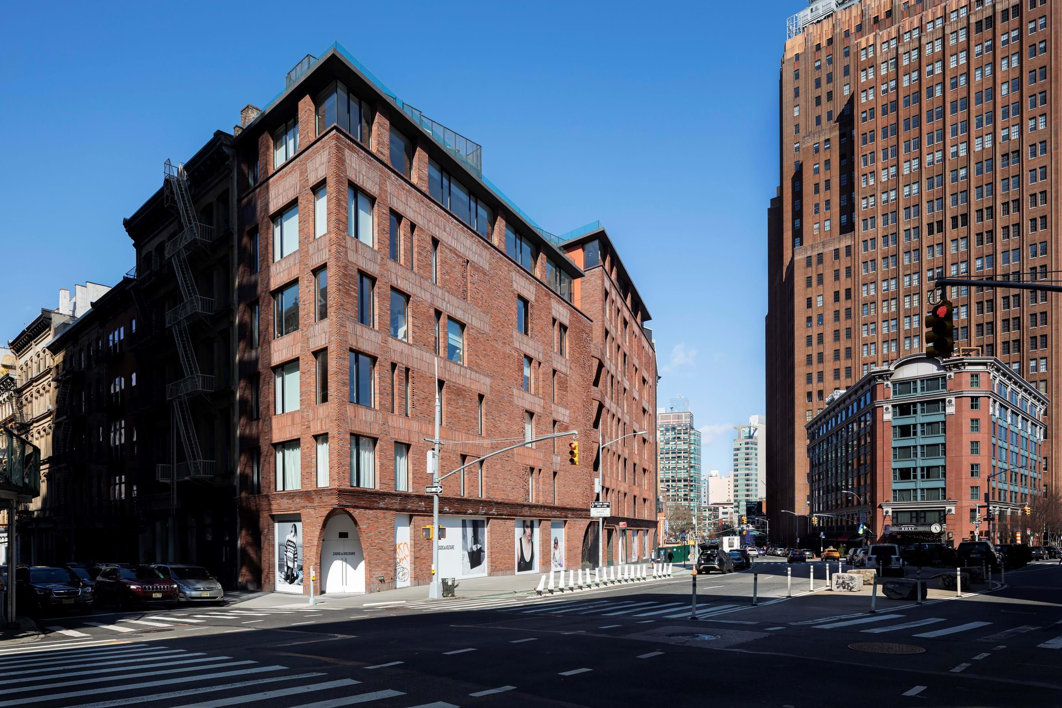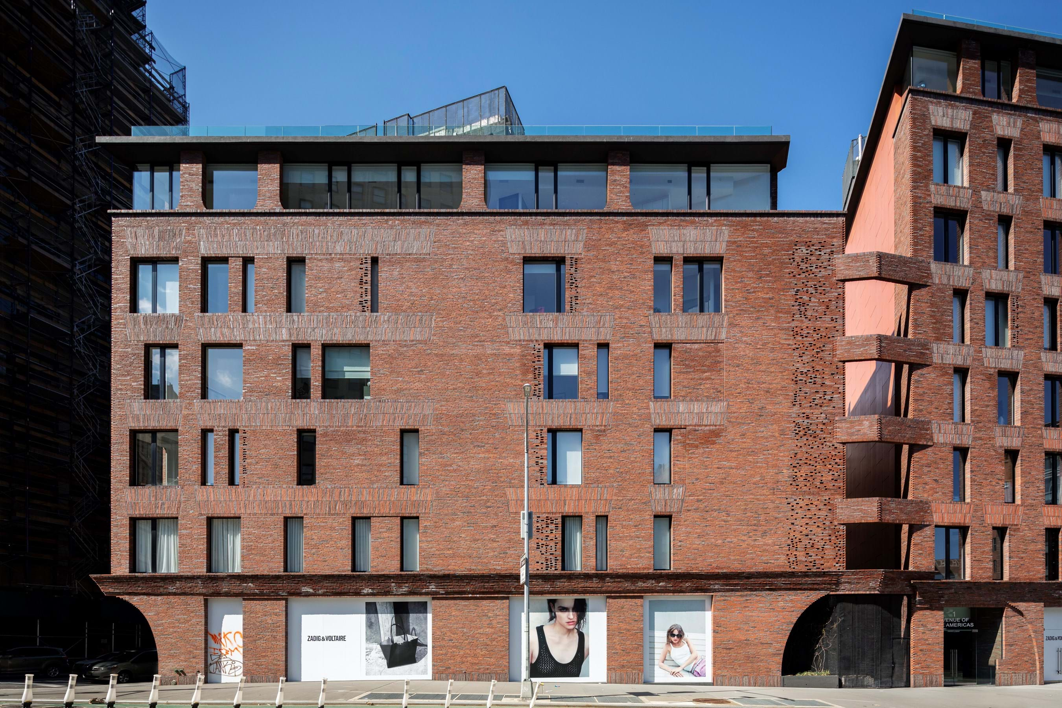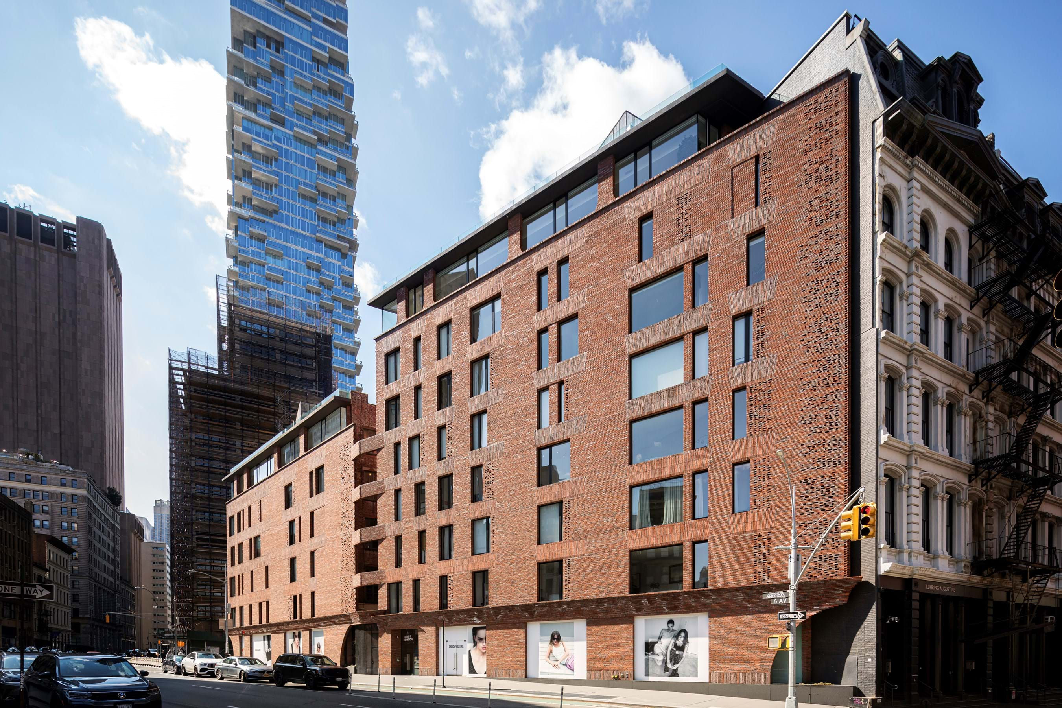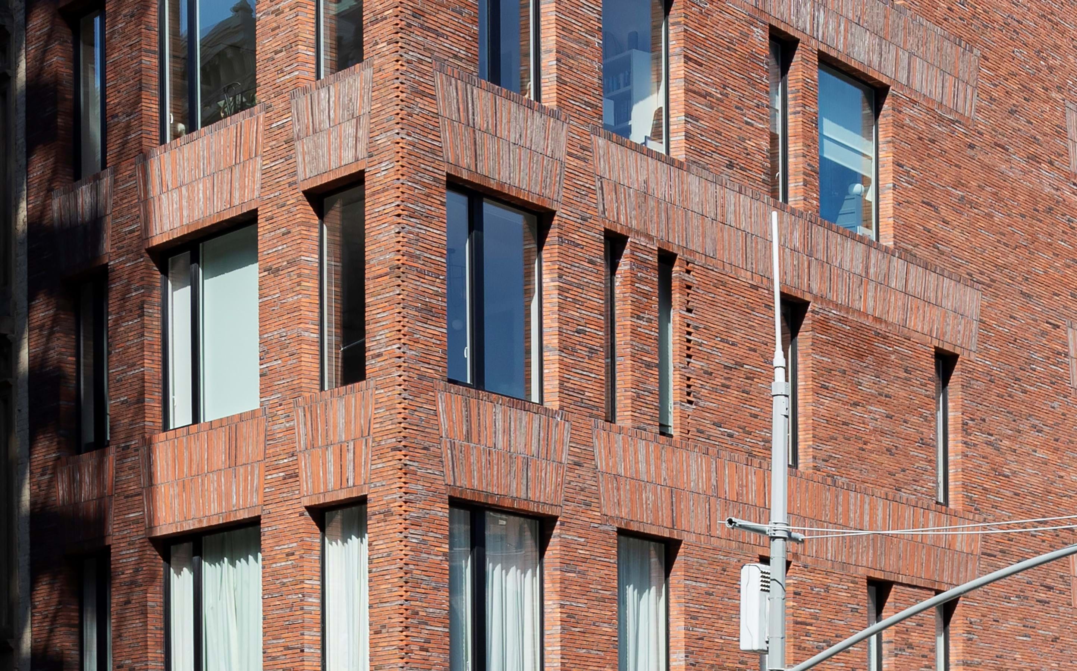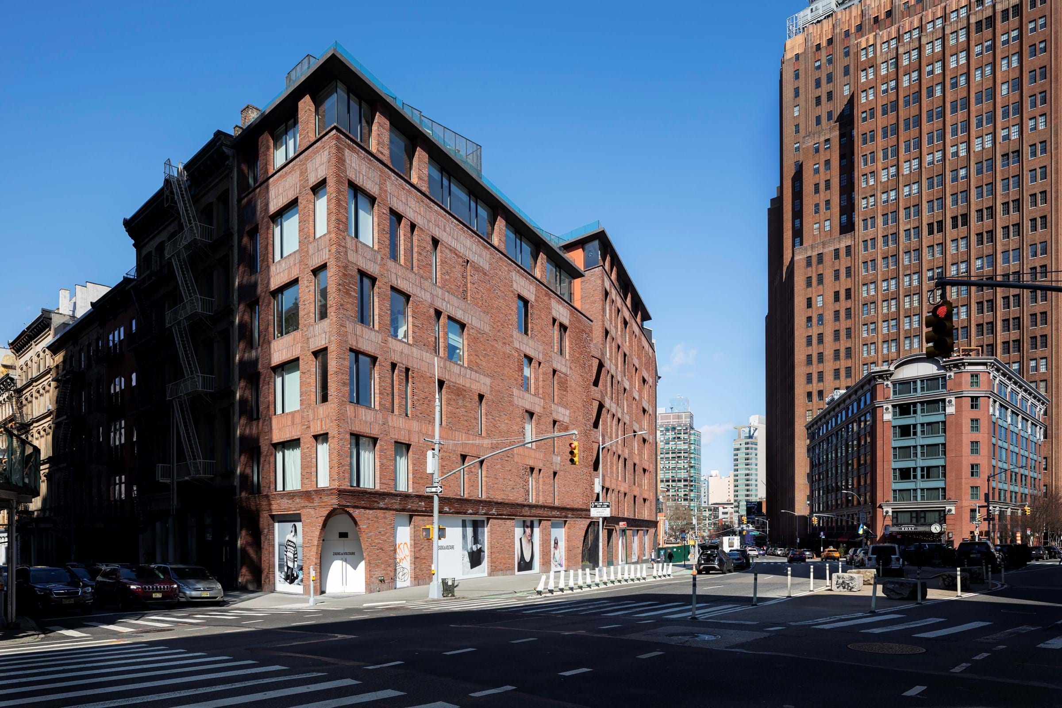
100 Franklin Street
Location: Manhattan, NYC
Architect: DDG Partners
Finished: 2018
Photos: Dean Kaufman
Petersen Magazine: Petersen 48
Products: D33 / D43 / K4 / K33 / K43
Categories: Housing projects / Commercial
100 Franklin in TriBeCa was a challenging project due to the difficult nature of the site. It had previously been used as a car park and consists of two very acutely angled, triangular parcels of land. The two new buildings are six and eight storeys high, respectively, and contain ten apartments.
As in previous projects, DDG spent months experimenting with a variety of brick colours, formats and patterns to achieve just the right look. The facades combine two D-bricks in Flensburg format and three types of Kolumba – all in various shades of red.
Two stacked courses of headers in Kolumba run along the façades in a band or are concentrated as windowsills flanked above and below by brick-on-edge courses, also in Kolumba. In the corners of the building – which are not at right angles – a sawtooth bond forms a decorative, vertical pattern. A third detail that exploits the flexibility of brick is that some sections use perforated brickwork to draw extra light into the extremely narrow space provided by the angular nature of the site.

